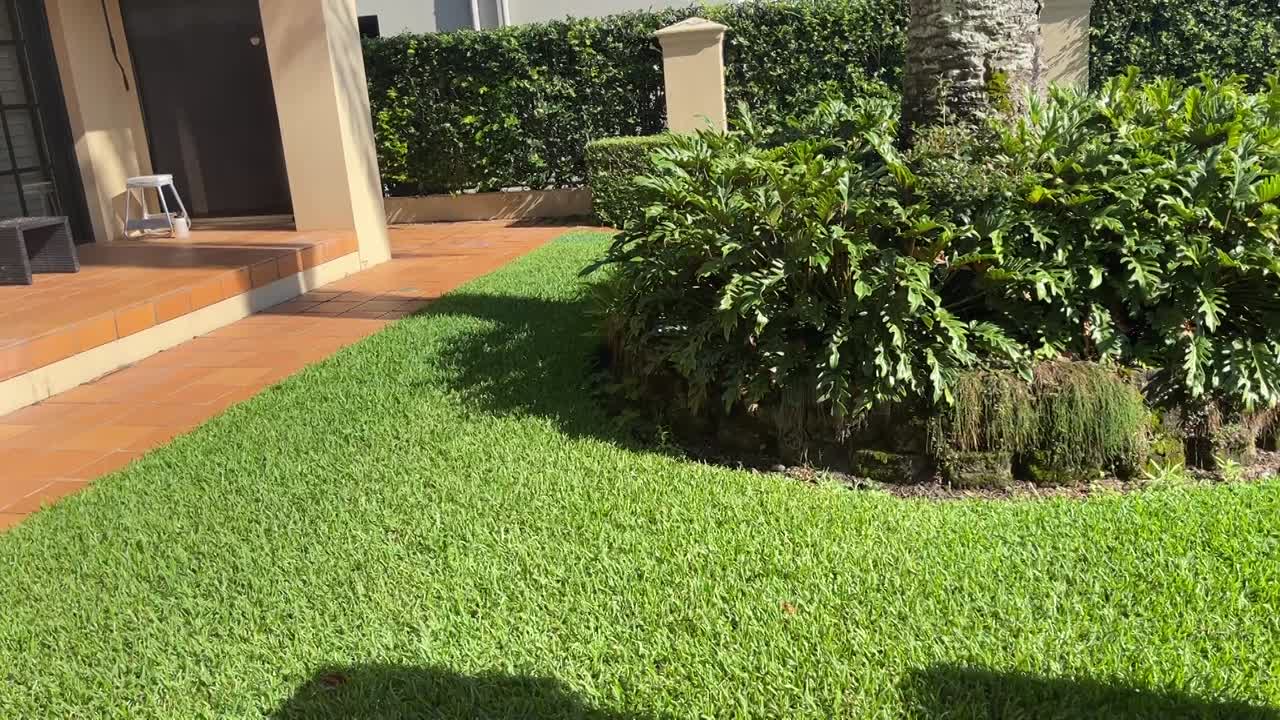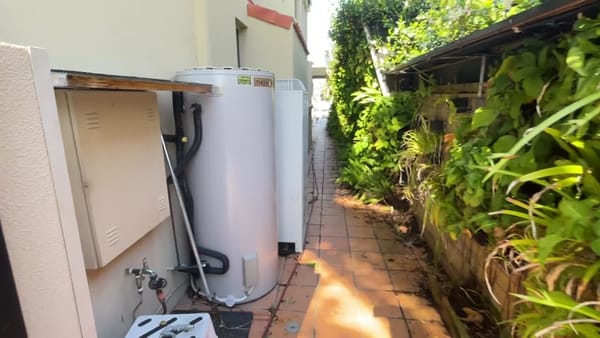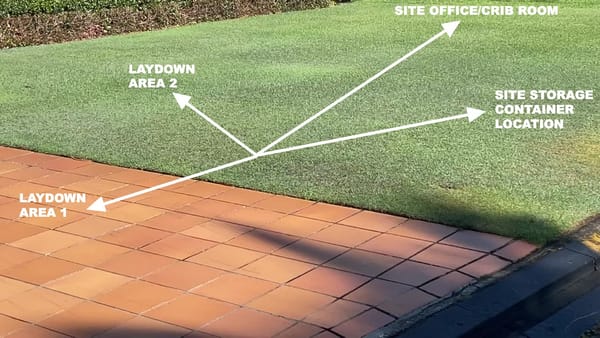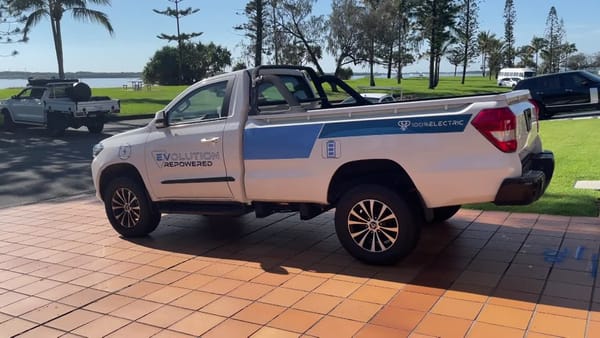As we move inside, you can see this tree will remain in place. The entire house will be built around it, ensuring it's protected. All of this area here will be excavated and cleared out.
Beneath this section, we have the sewer line. It's temporarily hidden under the dirt you see here. Interestingly, the surveyor couldn't locate it during the recent site survey, even though the lid was clearly visible at the time. The soil was only recently piled on top, which may have contributed to it being missed. We've taken a spot level to determine the depth and invert level of the sewer for our records.
Over here, we've placed a stake to mark the location for the temporary meter box. While the final architectural plans for this area are still in progress, we know the permanent meter box cannot be installed on this wall. A building regulation prevents it from backing directly onto the neighbor's property—a safety precaution in the unlikely event the box were to ever combust, which is possible from faulty wiring but I've never actually seen happen.
Therefore, the permanent box will be located on this fence. By placing the temporary power supply for the whole site here now, we avoid having to move it a significant distance later, which is a more efficient approach.
Finally, here is the electrical supply conduit. The depths are marked at 750mm, 600mm, 700mm, and 750mm, running up to the meter box located just behind this wall.







Member discussion