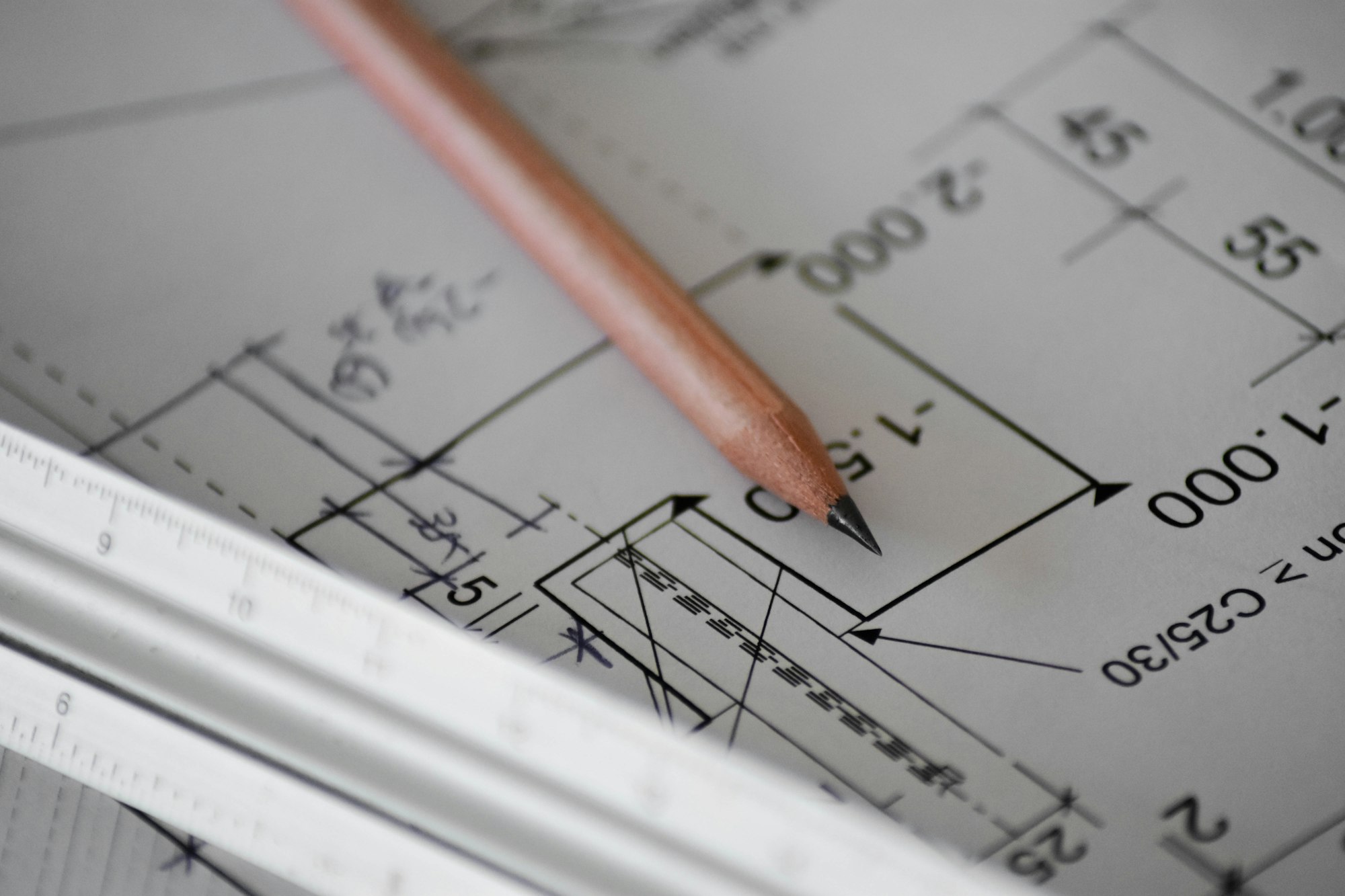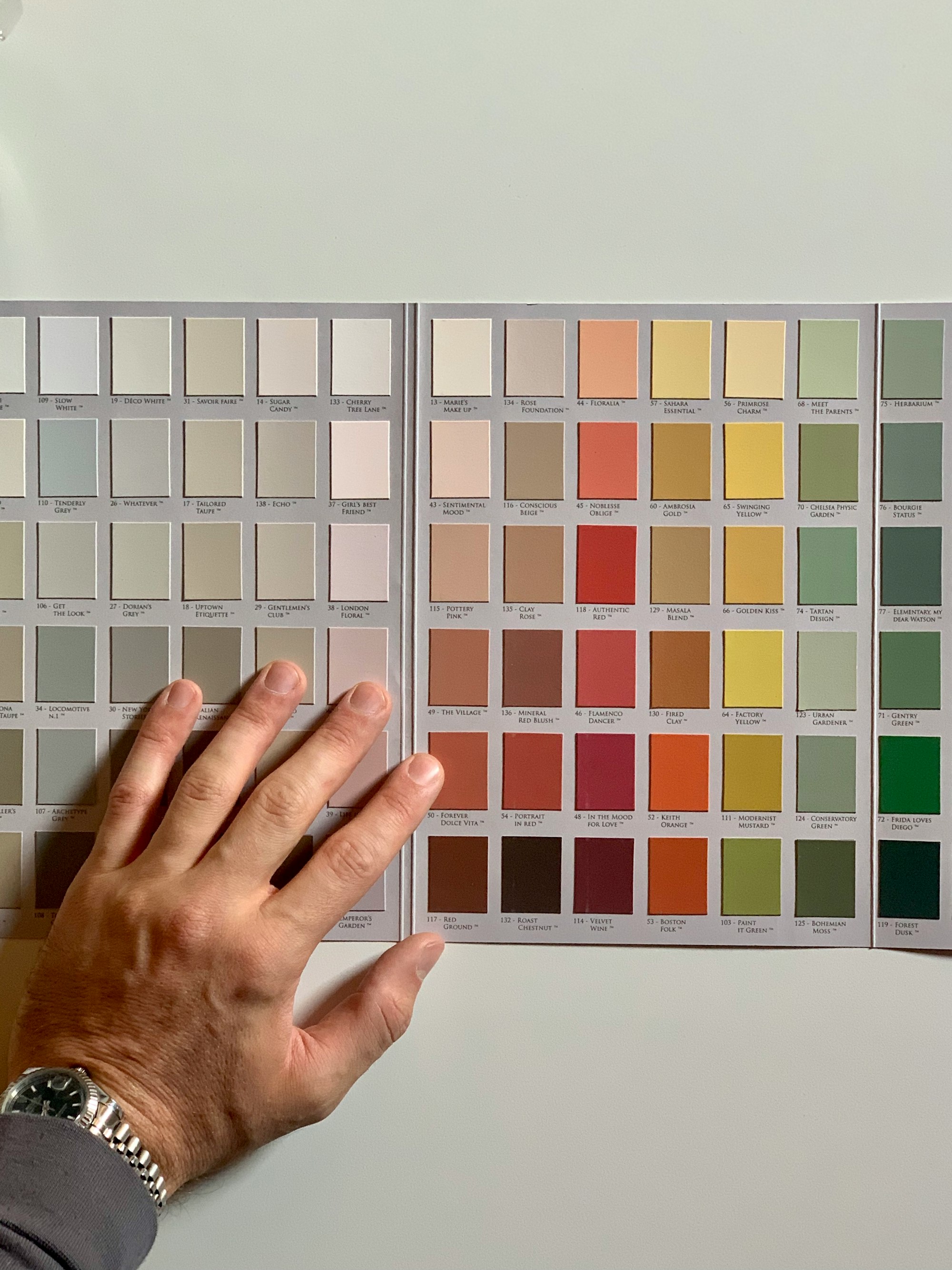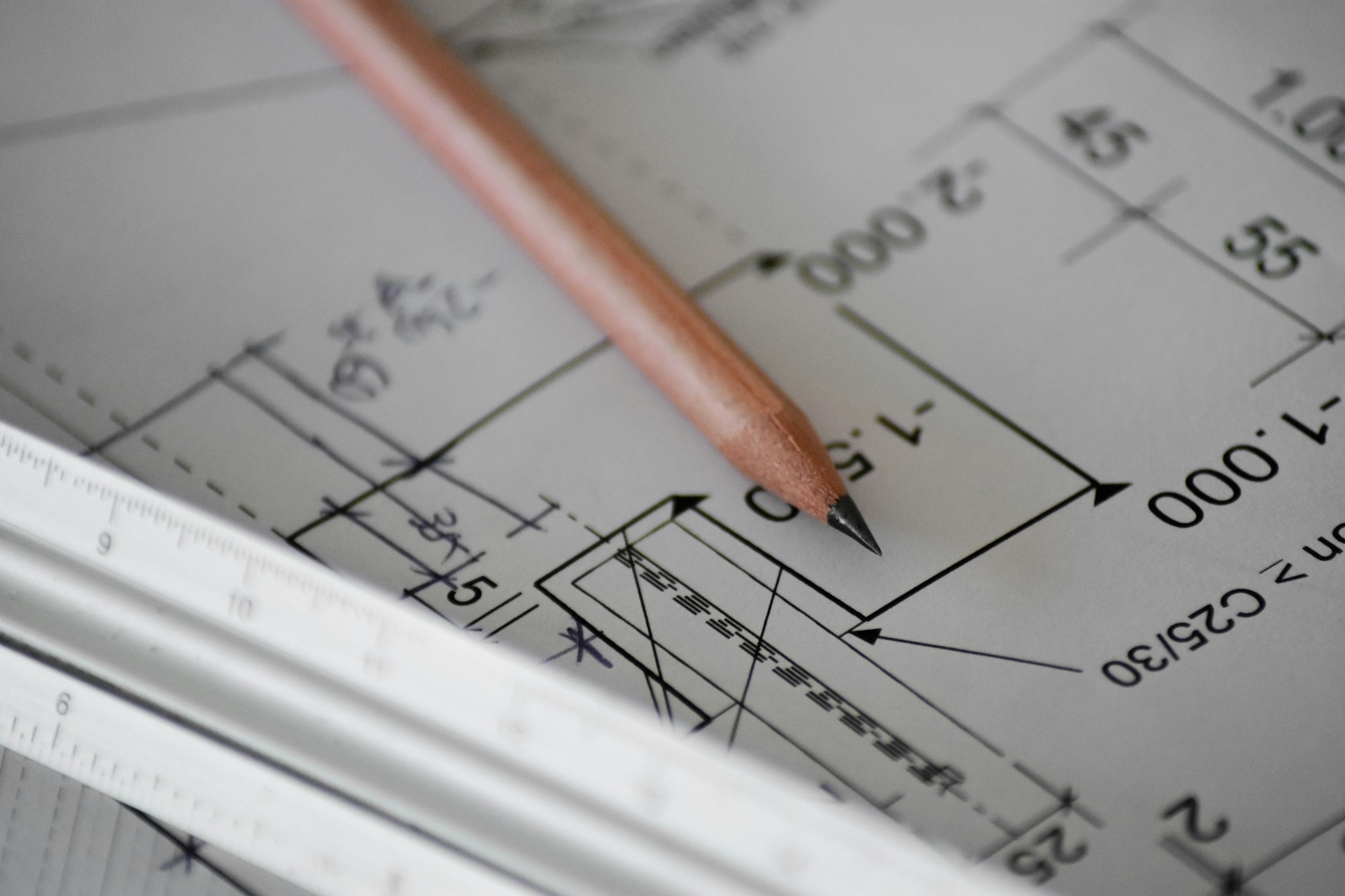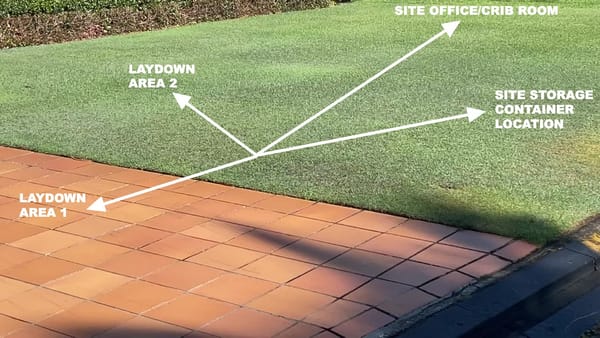When it comes to building your dream home, the building specification and schedule of fittings (including the colour selection) are two critical elements that will determine the success of your project.
A schedule of fittings details the fixtures and fittings that will be installed, whereas building specification documents outline the materials, workmanship, and construction methods that will be used in your project.
In this article, we'll answer some of the most frequently asked questions about building specifications and fittings schedules, providing you with the information you need to make informed decisions about your project.
What information is contained in the building specification document?
The building specification document details the materials and workmanship that will be used in your construction project.
It specifies the quality and standard of the materials to be used, as well as the construction methods to be used. This document is critical because it ensures that everyone involved in the project is on the same page and that there are no misunderstandings or discrepancies regarding the materials and methods used.
It typically contains information about the foundation, walls, roofing, insulation, windows, doors, flooring, and other components.
Builders refer to the building specification constantly. Before construction it is referenced to order the materials (and colours) you have chosen. Copies of the specification and selections are sent to suppliers and contractors as part of their subcontract package.
During construction, building supervisors check deliveries and installations against the specification and fittings schedule to make sure the correct materials—and colours—have been ordered for your new home.
How can I tell if my building specifications are up to standard?
There are several methods for ensuring that your building specifications are up to code.
To begin, you can consult with a trusted third party who is a qualified and experienced builder or a construction lawyer to review and provide feedback on the document.
Another way to see how your builder's specification fairs is to compare it to an housing industry group contract.
We highly recommend using the QLD Master Builders Residential Building Contract (Progress Payments version) along with the Residential Building Specification document.
View the entire QMBA RBC here
This contract differs from other industry body contracts because it requires the contractor to give a detailed breakdown of every item, description, and quantity for each room and area of your new home.
Although some project builders dislike this contract for the same reason we endorse it, which is the need for customisation of the contract for an individual client build, resulting in a considerable amount of time required, something that project builders do not like affording to individual contracts.
View the complete QMBA residential building specification here
What is a fitting schedule, and why is it important?
A fittings schedule is a document that lists the fixtures and fittings that will be installed in your project, such as taps, sinks, toilets, and light fixtures.
It is critical because it ensures that everyone involved in the project is on the same page and that the proper fittings are ordered and installed.
There is a risk of confusion and misunderstandings between the builder, client, and suppliers without a fittings schedule, which can lead to time delays and additional costs.
Can I make changes to the fitting schedule after it has been approved?
It is possible to make changes to the fitting schedule after it has been approved, but it is can be difficult and costly.
Any changes need to be communicated to the builder and suppliers, and may require extra materials or labour, along with updated documentation to reflect the requested changes and amend the affected contract documents.
Changes may also cause delays, depending on the stage of the project, which can be frustrating and inconvenient for everyone involved.
As a result, it is critical to carefully consider the fittings schedule during the planning stage and make any necessary changes before construction begins.
How can I ensure that my fittings are installed on time?
It’s important to have a clear, detailed fittings schedule and to share it with everyone involved in the project to make sure fittings are installed on time. Your builder provides this document to subcontractors and suppliers when requesting quotes before construction and again when issuing purchase orders for contract work packages.
It is crucial to keep a close eye on the delivery of materials to the construction site and track the progress of subcontractors. It is equally important to ensure that the appropriate fixtures are correctly installed during the appropriate stages of construction.
Inaccurate color nominations are a common problem when using scheduling software, as the color selections are usually manually entered by schedulers into software fields. Mistakes can happen if the paperwork is not well-organized or if the fonts and paragraph spacing are too small, leading to errors in color selection.
Regular site inspections and progress meetings can aid in the early identification of any issues or discrepancies, allowing for timely resolution and keeping the project on track.
When in doubt check it out and ask questions of your construction supervisor or builder.
How does the building specification affect construction costs?
The building specification can have a significant impact on construction costs. Higher-quality materials and workmanship will generally cost more than lower-quality alternatives, and more complex construction methods may necessitate more labour and time.
It is critical to strike a balance between quality and cost, as well as carefully consider which specifications are most important to you.
Working with an experienced builder or architect can assist you in developing a specification that meets your needs and budget while also ensuring that your project is completed to a high standard.
To avoid confusion at the construction site, it's essential to read the specifications carefully and identify the actual components of the builder's display home.
Each specification may have different component variations or levels of finish, and it's easy to become unsure about what you are getting for a specific element, especially if you have changed some elements included in your specification with high or lower specification items.
If you find yourself unsure, it's best to ask the salesperson to show you the difference between elements in the display home and clarify which version you have included in your contract.
Don't assume that something is in your favor just because it seems logical. It's important to remember that any unclear areas in the documentation may work against you at the construction site, and you may have to pay to rectify any confusion even if it's not your fault. So make sure you have a clear understanding of what you're getting before it's included in your new home.
Can I negotiate the building specifications and fittings schedule with my builder?
Yes, you can negotiate the building specifications and fittings schedule with your builder and the best time to do this is prior to signing a contract.
However, keep in mind that any changes or negotiations will almost certainly have an impact on the overall cost and timeline of the project.
As a result, it is critical to communicate clearly with your builder about your priorities and budget, and to collaborate to find a solution that meets your needs before contract documentation is finalised and before variations need to be drafted to accomodate requested changes.
In conclusion, the building specification and fittings schedule are two key parts of any construction project. By understanding what’s in the specification and the importance of the fittings schedule, you can help ensure your project is finished to a high standard and meets your expectations.
Working closely with your builder, architect, and suppliers, you can create a specification that meets your needs and budget while also ensuring that your project runs smoothly from beginning to end.
Remember to communicate clearly and on a regular basis, and to be willing to change and negotiate when necessary.
Your dream home can become a reality with careful planning and attention to detail and doing a bit of homework before you sign your contract to ensure you know exactly what is in and out of your contract inclusions.





















