Ever wondered what all those squiggly lines and symbols on your home's floor plan mean? Don't worry, you're not alone. Architectural drawings can seem utterly bewildering to the uninitiated. But fear not, in just a few minutes you'll be reading floor plans with the best of them.
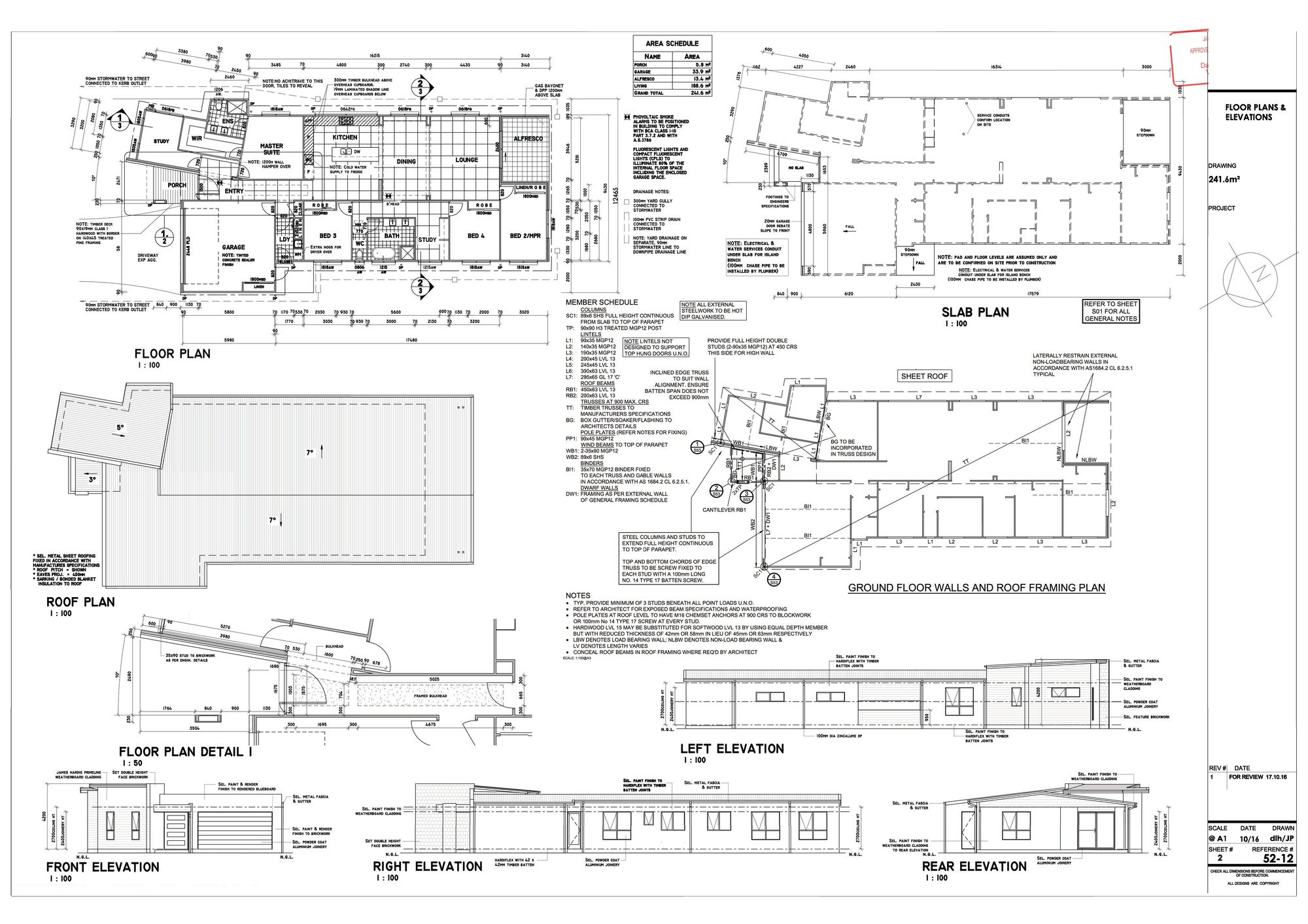
Floor Plan Basics: Understanding the Layout
So you're interested in a new build or renovation and want to understand residential floor plans. Great! The floor plan is the blueprint for how your home will look and function. Let's demystify the basics.
Floor plan scale
The scale tells you how measurements on the plan relate to actual sizes. For example, 1:100 means 1 unit on the plan equals 100 units in reality. Most home plans use 1:50 or 1:100.
Room labels
The floor plan will label each room so you know at a glance the intended purpose. Look for labels like “living room,” “kitchen,” “bedroom 1,” “ensuite,” etc. The layout will also show how the rooms connect to each other. Pay attention to the flow between spaces.
Wall measurements
Look for dimensions on the outer walls of the plan. This indicates the width and length of each room. Measurements for interior walls show how space is divided.
Doors and windows
Doors are represented by rectangles, windows by squares. The floor plan shows their sizes and locations. Consider how much natural light each room will get and how easy it is to move between spaces.
Fixtures and fittings
Symbols represent elements like toilets, sinks, stoves, cabinets, and bathtubs. Make sure the floor plan includes all the fixtures that are important to you.
If you take the time to understand the basics, a residential floor plan will reveal how a home is laid out and whether it suits your needs. The little details matter, so look closely at the particulars for your ideal home.
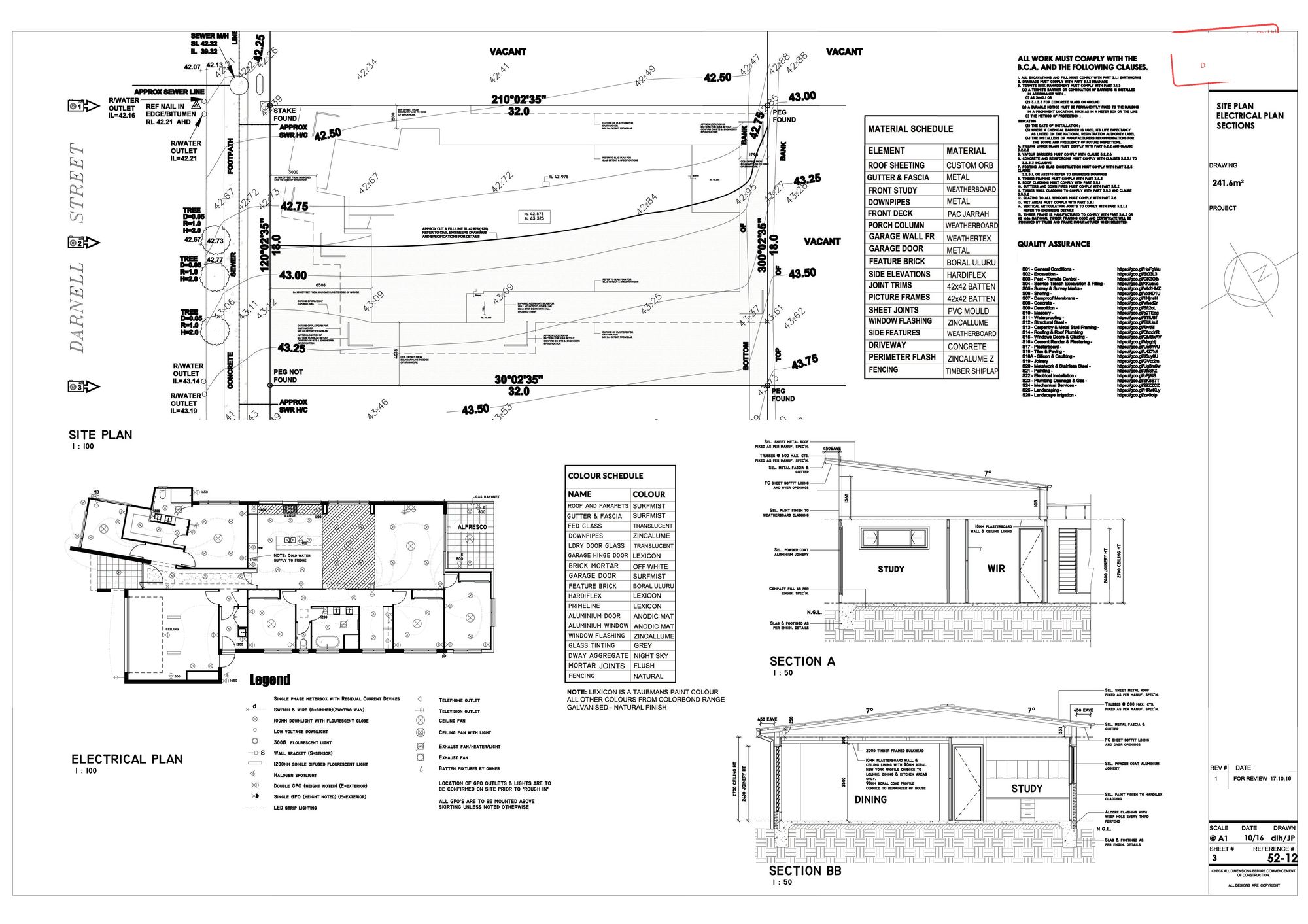
Key to Common Floor Plan Symbols
Once you have the floor plan in front of you, the first step is deciphering all those little symbols. The key below will help you understand the most common ones so you can read blueprints like a pro.
Key to Common Floor Plan Symbols
Doors are represented by rectangles. A single swing door will have an arc, while double doors show two arcs. Sliding doors are depicted by two parallel lines.
Windows are squares or rectangles with an ‘X’ through them. The number of panes is shown by the number of lines in the ‘X’. Large windows may specify the dimensions.
Plumbing fixtures like toilets, sinks, and bathtubs use a ‘T’ or ‘L’ shape. The specific fixture is noted next to the shape.
Appliances such as ovens, cooktops and refrigerators are shown as rectangles with their name written inside.
Staircases are a series of connected diagonal lines, one for each step. An arrow shows the direction of the stairs. Spiral staircases have a circular shape.
Walls are solid lines of varying thicknesses. Exterior walls are the thickest, interior walls are thinner, and partition walls are the thinnest.
Fireplaces are represented by a rough diamond shape with ‘FP’ written inside. The chimney is shown extending up through the ceiling.
Once you've learned the lingo, those perplexing floor plans will start making perfect sense. Take your time and have fun exploring the layout. You'll be reading blueprints with confidence in no time!
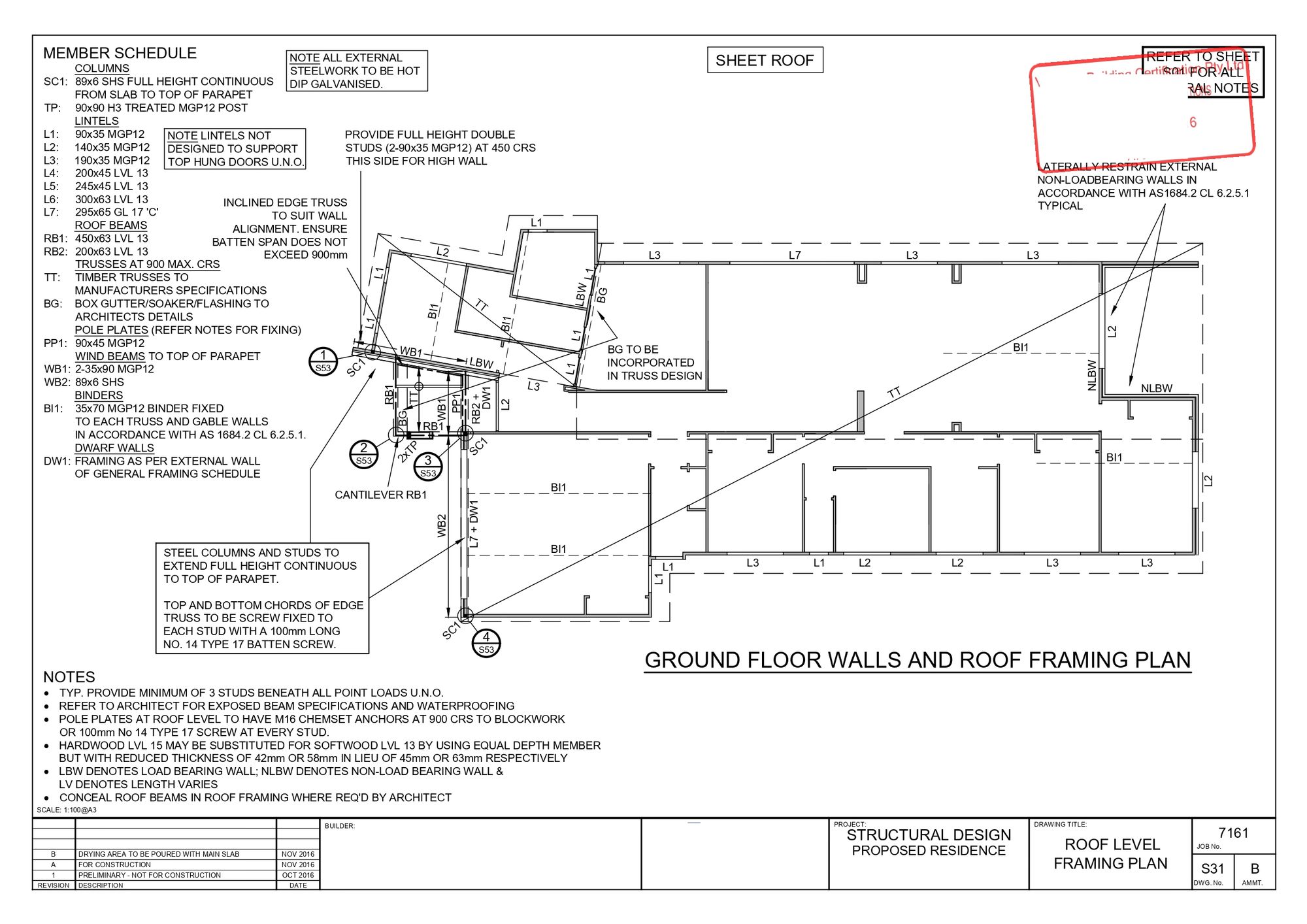
Deciphering Dimensions, Scales and Measurements
To understand floor plans, you need to be able to decipher the dimensions, scales, and measurements. Floor plans provide a lot of information in a small space, so attention to detail is key.
Dimensions
The dimensions on a floor plan indicate the length and width of each room in metres. They are written as two numbers, such as 3m x 4m for a room 10 feet wide and 12 feet long. Pay close attention to the dimensions, as they determine how much usable space is in each room and the overall square footage of the home. Keep in mind that room dimensions are always FRAME dimensions so the thickness of wall sheeting (gyprock) and mouldings must be deducted from the overall dimension to give you a true overall room dimension.
Scales
The scale refers to the ratio between the measurements on the plan and the actual physical size of the rooms. Residential floor plans are usually drawn to a scale of 6mm = 300mm, meaning that 6mm on the plan equals 300mm in the actual home. Some plans may use a different scale, like 3mm = 300mm, so check for the scale notation on the plan to properly interpret the dimensions.
Measurements
In addition to room dimensions, floor plans provide other useful measurements to consider:
- Wall lengths and thicknesses
- Appliance sizes - The plan will specify standard sizes for items like stoves, refrigerators, and bathtubs. Make sure any custom appliances you want will fit in the designated spaces!
- Window and door sizes - Pay attention to the width and height of windows and doors, as they determine how much natural light enters each room and the size of furnishings that will fit through openings.
- Ceiling heights - The ceiling height for each room is noted on the plan, usually in millimetres. Standard ceiling heights are 2400mm & 2700mm, but some rooms like living rooms often have higher ceilings.
By carefully studying the dimensions, scales, measurements, and other specifics on the floor plan, you’ll gain valuable insight into how the spaces in the home will function and whether or not it meets your needs. If anything seems unclear, be sure to ask your architect or builder to explain it. An informed homeowner is a satisfied homeowner!
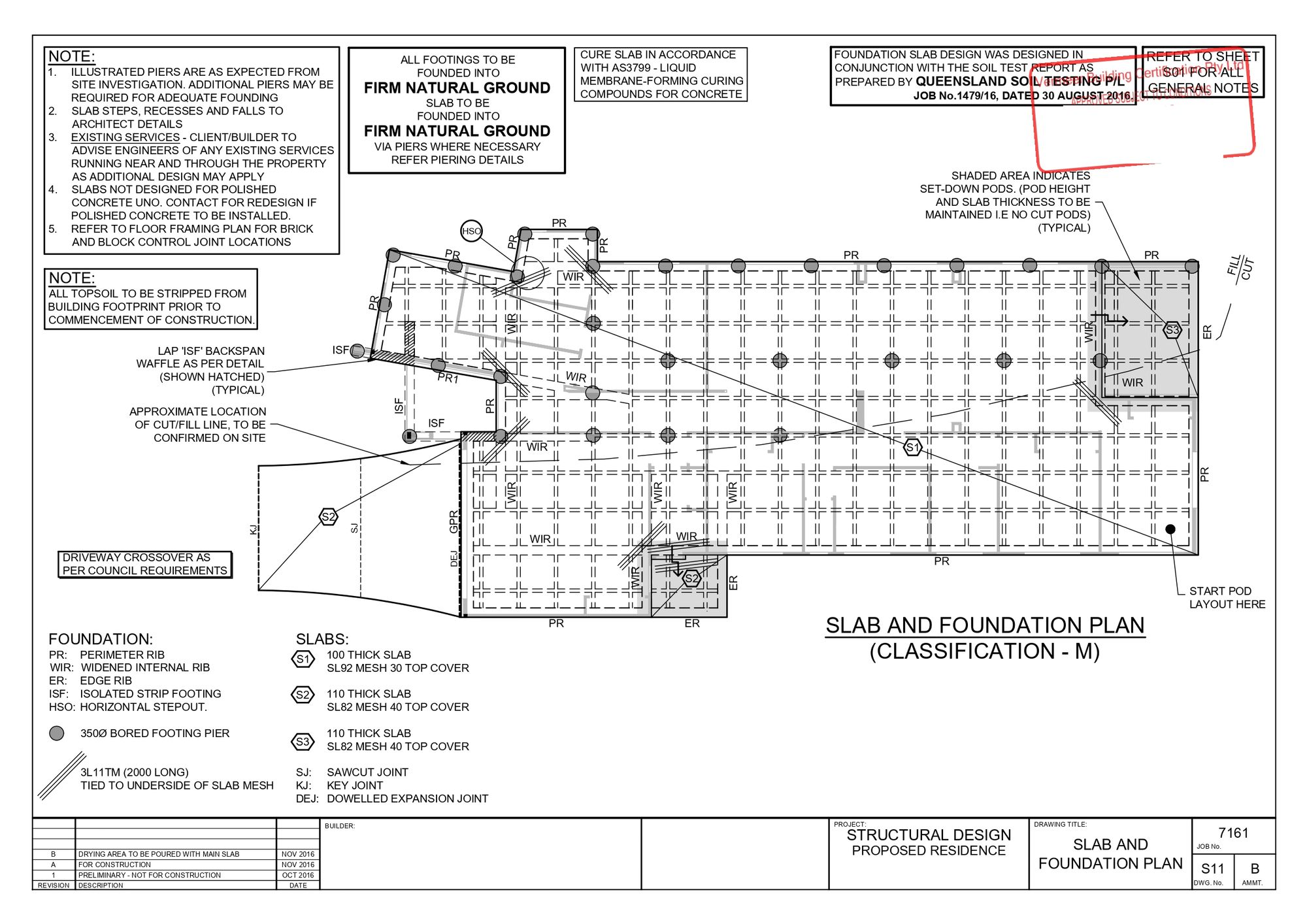
Identifying Architectural Features in Floor Plans
Once you have the basics of floor plan orientation and scale down, it’s time to identify the specific architectural elements. These symbols represent doors, windows, stairs, and other structural features. Familiarising yourself with them will allow you to envision how spaces connect and flow in the home.
Doors
Doors are shown as single lines, indicating their swing direction. A circle at one end represents a knob or handle. The width of the door is marked, with common residential doors around 600mm to 900mm wide. Sliding doors will show two parallel lines.
Windows
Windows come in a variety of shapes and sizes. They are usually drawn as rectangles with an ‘X’ through them. The ‘X’ indicates the window material, like double-hung, casement or fixed. Measurements note the window’s width and height. Bay windows, frequently found in living rooms, are drawn as a series of windows together in a curved shape.
Staircases
Staircases are illustrated with a series of lines to represent each step. The number of lines shows how many steps there are. The direction the lines point indicates if the stairs go up or down. Circular staircases, common in foyers, use curved lines. Spiral staircases are drawn with concentric circles. Measurements provide the stair width, length and headroom.
Plumbing
Plumbing fixtures like sinks, tubs, and toilets are shown in outline form. Their location in rooms like kitchens, bathrooms and laundries are noted using abbreviations. Pipe runs, drains and water heaters may also be shown.
Structural
Thick solid lines indicate load-bearing walls. Dashed lines represent non-load-bearing partitions. The roof shape is noted, with a slanted line for pitched roofs or a flat line for flat roofs. The position of the home on the lot may be shown with a rough outline.
Familiarising yourself with these common architectural symbols and features will help bring the floor plans to life. You'll be reading blueprints like a pro in no time!
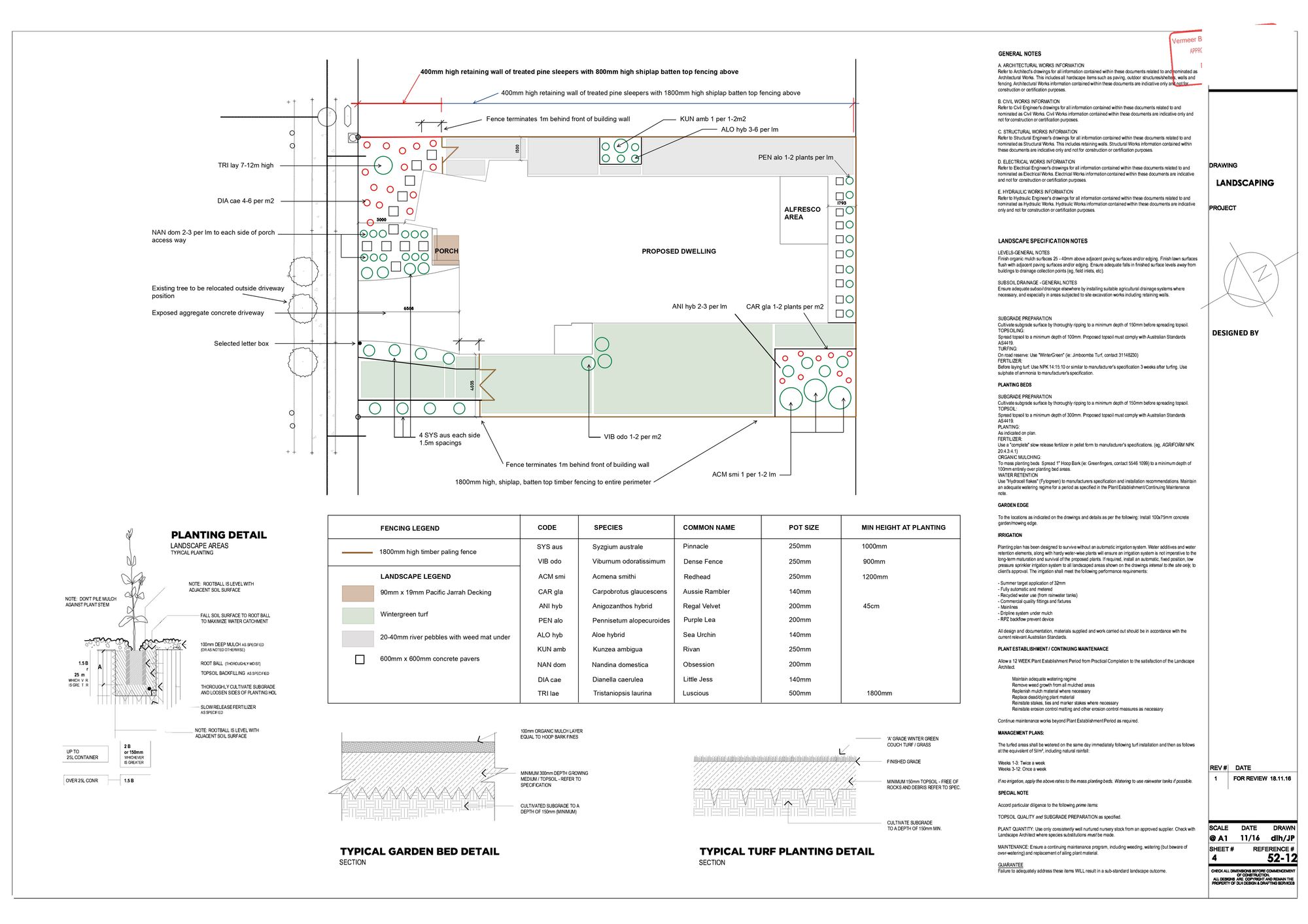
Tips for Reading and Understanding Residential Plans
To get the most out of reviewing residential floor plans, keep these tips in mind:
Focus on the layout and flow
Pay attention to how the rooms connect and the path of travel between spaces. Look for any potential inefficient use of space or awkward transitions. Think about how natural light will move through the home during the day. Consider if the layout meets your needs for privacy, storage and functionality.
Note the dimensions
Check that each room is sized appropriately for your needs. Measure furniture you already own to determine if it will fit well in the new space. Think about how you can arrange furniture and if there is enough clearance for walking paths and doorways. The dimensions noted on the plans are to the outside of the wall framing, so you’ll want to account for the thickness of the interior walls.
Check the symbols and abbreviations
Familiarise yourself with the standard architectural symbols and abbreviations to understand details like the location of windows and doors, electrical fixtures, plumbing features, and structural elements. Some common ones you’ll see on residential plans are W for window, D for door, L for light fixture, and S for switch.
Consider how you’ll use each space
Think about your day-to-day activities and how the layout of the home will function for your lifestyle. Determine if there are enough bathrooms for the number of bedrooms. Make sure the kitchen and outdoor entertainment spaces meet your needs. Think about where hobbies and chores will take place.
Ask questions
If anything seems unclear or concerning in the floor plans, ask the architect or builder to provide clarification. It is much easier to modify plans before construction begins. Addressing potential issues upfront will result in a home better suited to your needs.
Following these useful tips will help demystify residential floor plans and ensure you end up in a home perfectly tailored to your lifestyle. The key is taking the time to thoroughly review and understand all aspects of the design before the building begins.
Conclusion
So there you have it, a crash course in decoding those confusing floor plans. With some practice, those once incomprehensible blueprints will start to make sense. You'll be spotting load-bearing walls and figuring out the best furniture layout in no time. And when you start planning your dream renovation, you'll be able to have an informed discussion with your architect or builder. Understanding floor plans is a useful life skill, even if you're not in the market for a new home. Now get out there and start honing your new blueprint reading skills - you've got this!







