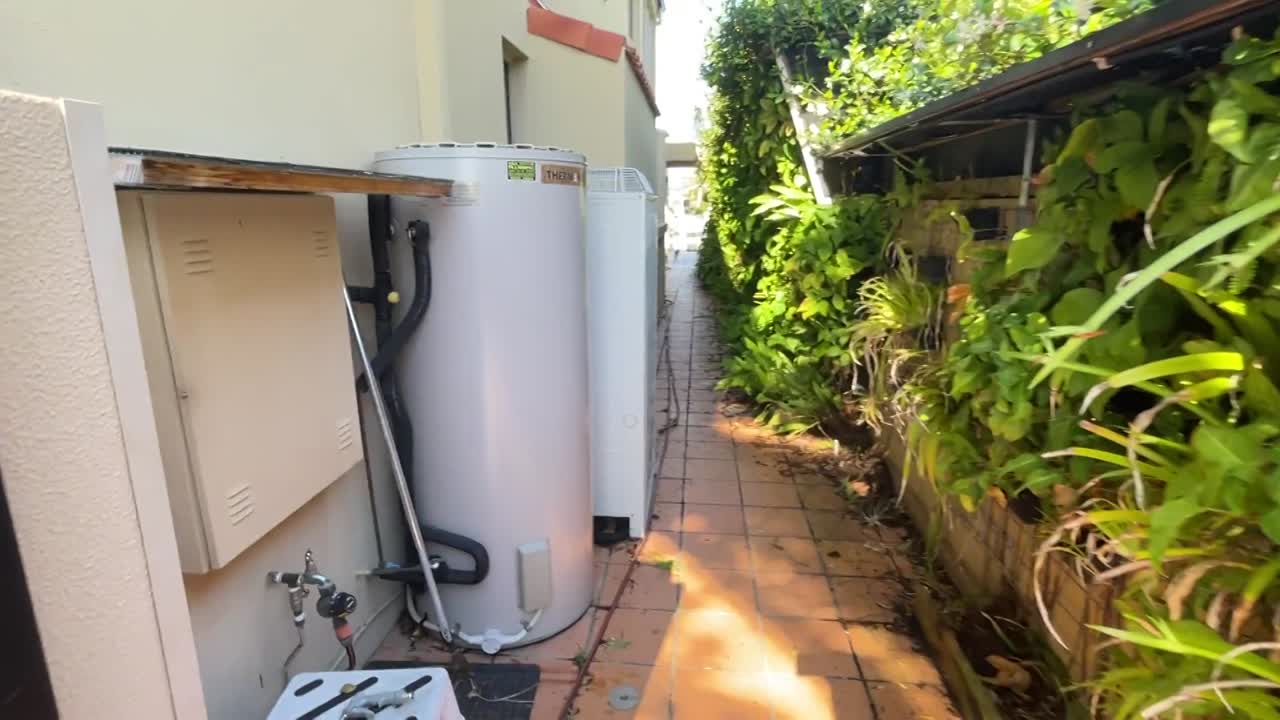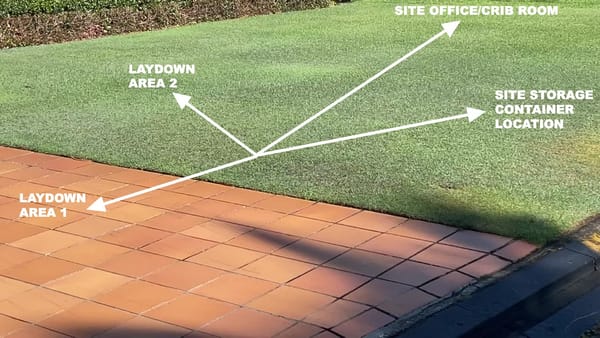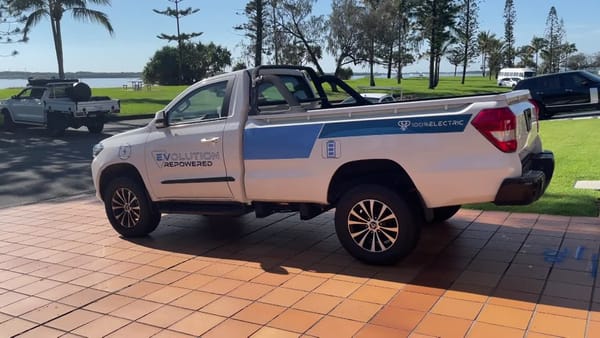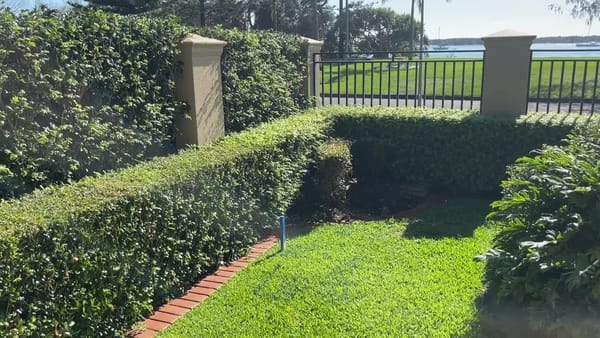Welcome to the continuation of out first site walkthrough of our latest residential project. We're starting from the ground up—or more accurately, from the ground down—on a two-to-two-and-a-half-year journey to build a commercial-spec home.
Let's break down the initial stages.
A Clean Slate: Demolition and Site Prep
The first order of business is clearing the site. Almost everything you see is coming out. We have approximately 2,000 cubic meters of soil to excavate, a pool to drain, and all the existing concrete to be removed by our demolition contractor.
While we'll try to salvage and sell what we can, it's often a hard sell, as everyone's needs and tastes are different.
It's a shame, but much of it will likely end up at the recycling tip. The one thing we plan to preserve for as long as possible is the neighbouring wall, which will help us manage site services during construction.
Establishing Site Services and Power
An important early step is organising the new power connection. The existing three-phase supply needs to be disconnected and relocated to a temporary power supply Distribution Board (DB). Ideally this is located close to the final DB location so additional time and work isnt required later.
We've already sent preliminary demand load calculations to the electrician to ensure we get the right size supply; we're aiming for at least 80 amps per phase.
As a side note, this house will be self sufficient but have mains backup power. There will be sufficient solar, battery and generators for this house to operate off grid if need be. The reason for doing this is running a house like this is expensive. If you can mitigate some long term costs through design and planning choices, budget depending, then you can reduce your running costs over the life of the home.
We also need to maintain a 15-amp shore power connection for the boat and a temporary water supply down at the jetty to allow the owner to go fishing and, wash down and flush engines, keep the electrics charged. All these services—power, water—will be run down the retained wall to facilitate the entire build.
The Basement: Waterproofing is Paramount
The most complex part of this project will be the basement. We're have a "full hydrostatic slab," meaning groundwater is present just 1.6 meters below the surface. If not well managed, this constant water pressure leads to damp, mould, and a host of other problems.
To combat this, we're implementing a robust, multi-layered waterproofing system. The plan involves:
- Sheet Piling: Vibrated into the ground about 600mm off the neighbour's fence to create a retention area and a safe working space.
- Dincel Walls: We'll likely use a Dincel system for the basement walls instead of traditional blocks for its integrated performance, wall density and continuity. There is far more mass in a dincell wall than a standard corefilled block wall. Apart from the block cores, the block itself is quite porous which is why blocks required a well thought through waterproofing system to ensure a contiguous defence against water presence.
- A Full "Pig in a Blanket" Seal: The entire structure will be wrapped in a compatible Sika product (A Plus 12). This membrane will sit on a blinding slab and wrap up the basement walls and under the future slab, creating a continuous, watertight barrier.
The Team and The Timeline
This isn't a standard residential build. Even though it's a Class 1A house, we're constructing it to full commercial specifications with a suspended slab and roof.
We have a full team of consultants on board, including structural, mechanical, electrical, geotechnical and hydraulic engineers, as well as an architect, building certifier and town planners. We're also about to engage a specialist pool engineer.
Currently, we are waiting on Development Application (DA) approval while finalising critical plans like water management, vibration management, and retention recommendations. Once we have these, we can secure the early works building approval and break ground.
Stay tuned for regular updates. We'll be sharing the progress of this complex construction through weekly posts and videos, documenting every step from this initial excavation to the final finish.







Member discussion