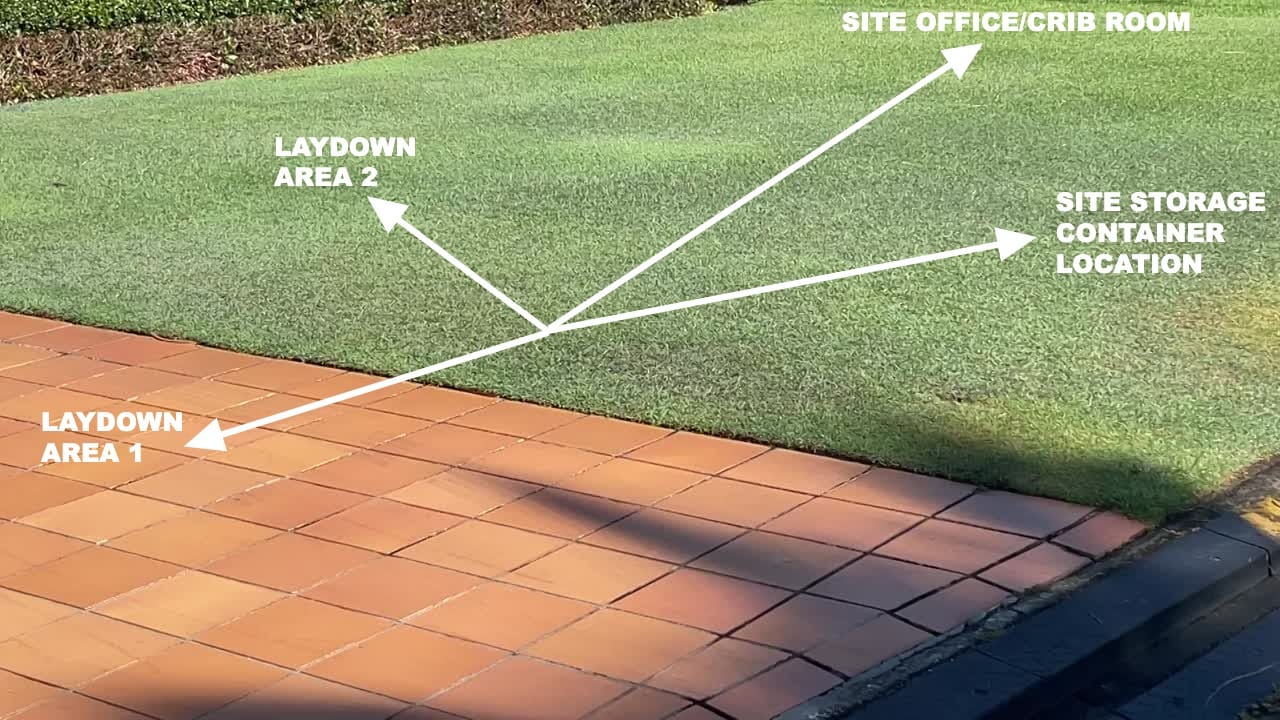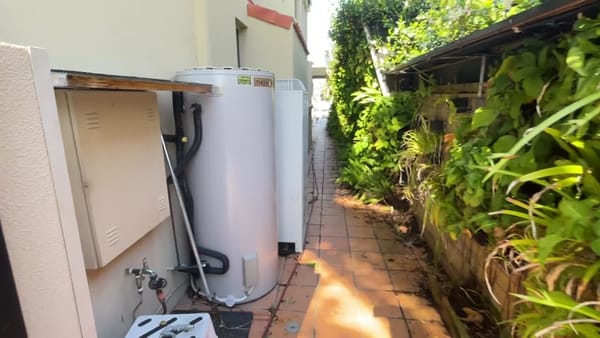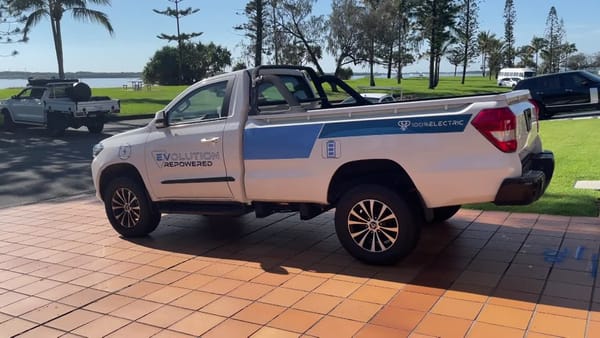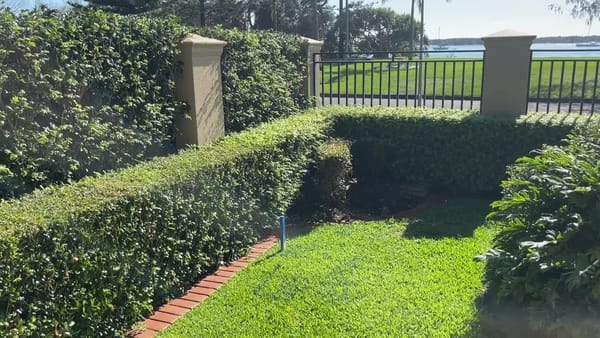Apologies, I forgot to mention a couple of things in the earlier posts. So far, we've focused on the site planning.
For the demolition phase, we'll be keeping most of the existing driveway. The sewer main is in a bit of an awkward spot, right inside the boundary and about 1.3 meters down, but there's not much we can do about its location - and just have to work with it.
We plan to retain the driveway up to a certain point, where we'll put in a saw-cut. This area will then serve as a stable base for pumps, cranes, and other equipment.
It will be one of our primary lay-down areas for unloading and pumping, providing a solid surface for outriggers to ensure crane and pump operators can work safely and efficiently. The rest of the area will be demolished to allow for the basement construction and working space from the external face of the basement walls.
This might seem like a small detail, but it's something we've spent considerable time planning for these things.
Additionally, for the gassed area shown, we have a minor work zone permit application in with the council. Our plan is to install temporary fencing across this entire section. We'll position a nine-by-three-meter site office here, along with a 20-foot container for storage. Temporary fencing will run the full length to securely isolate the site.
Security is a top priority for this site. We'll have a significant number of site cameras at both the front and back of the property. These are connected to our phones, sending movement alerts and ensuring site security 24/7. The site will be monitored by external security as well.
The site office will be air-conditioned and function as a crib room. This gives contractors a comfortable place to take a break, escape the heat, and have lunch.
We'll equip it with a fridge, microwave, and coffee-making facilities. A shade structure and a cold water fountain will also be provided, with more fountains to be added as the workforce grows.
You might recall the stainless steel tepanyaki style built-in barbecue from an earlier post. We're going to relocate it and build a little enclosure so we can host Friday barbecues for the tradespeople on site. Bacon and egg rolls always go down well, and it's a nice way to start the Friday workday together - to setup for a nice weekend break.
Finally, and most importantly, let's talk about the toilet. Instead of a chemical toilet, we're going to set up a small platform here and connect directly into the existing sewer line. This is a much cleaner solution with no need for pumping.
If you've ever been near a "honeysucker" truck first thing in the morning, you'll know how unpleasant the smell can be for neighbours. This approach is better for everyone's comfort and general sanitation.
This entire setup is on council land, which means we have to pay rent for its use. The application process is involved but manageable; it requires a traffic management plan (TMP) and traffic guidance scheme (TGS), even on a residential street without footpaths.
The council charges a monthly fee based on the square meterage. We've just learned that permits are initially granted for only three months, so we'll need to reapply for a second term. We anticipate needing this space for about six months, at a total cost of around $10,000.
Once the basement and first-level slab are complete—essentially once we're out of the ground—we'll relocate the site office and storage into the basement. This will allow us to return this council space and off-hire all the temporary facilities, as they are quite expensive.
And that's the full, initial site setup!







Member discussion