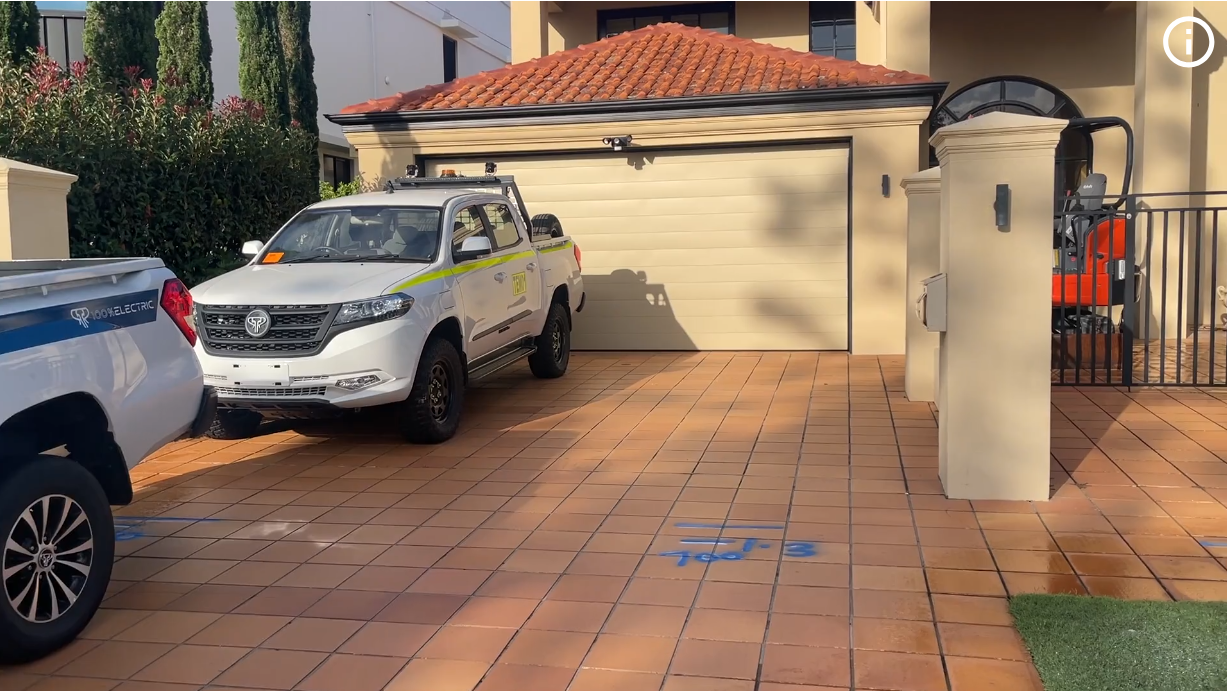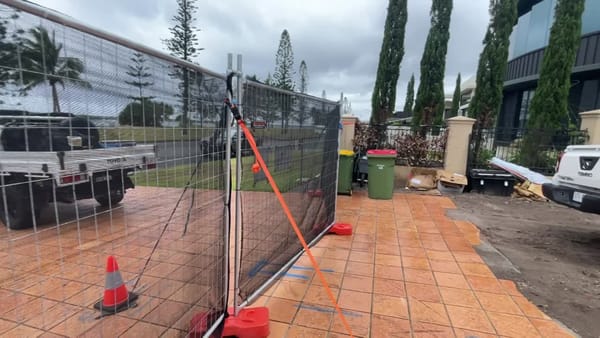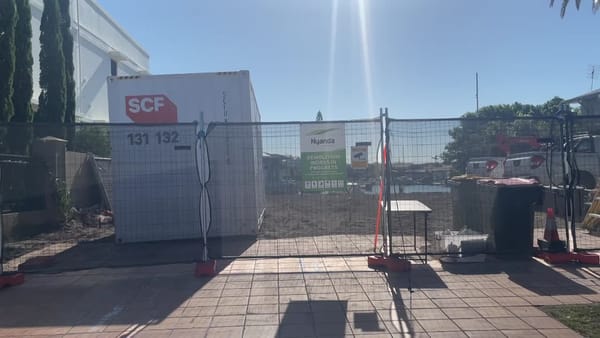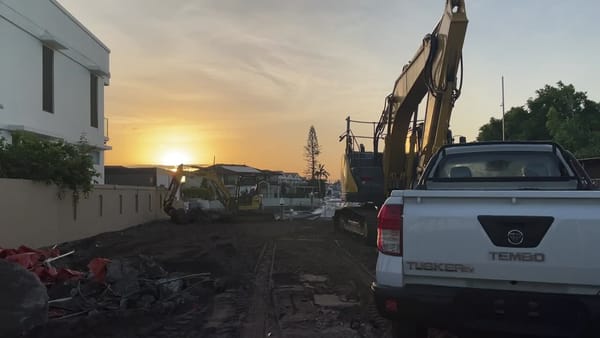Before any construction works can begin, a significant amount of preliminary work is required to ensure the project's success and safety.
For this site, that involves four main areas: retention, dewatering, vibration management and bulk excavation works.
Currently, our geotechnical engineer is developing a Dewatering Management Plan (DMP) and a Vibration Management Plan (VMP). They are also providing specific recommendations for our sheet piling retention system, tailoring it to this site's unique soil conditions.
A primary challenge here is the high groundwater table, which sits just 1.6 meters below the surface. If you've ever dug a hole in wet sand, you know it collapses easily. To combat this, we will implement a de-watering system using spear point de-watering—the PVC pipes with holes you often see on large commercial sites. These are connected to a pump system that actively draws water out of the ground.

The Dewatering Management Plan details the rate of water extraction based on site conditions and, importantly, how we will treat the water before disposal. We cannot simply pump it into the nearby canal; the water must be treated according to the soil's mineral and chemical profile to meet environmental standards.
The Vibration Management Plan, as the name suggests, addresses the vibrations generated when we vibrate the sheet piles into the ground. This plan outlines the precautions we must take based on the soil profile and provides clear guidelines for the sheet piling contractor to follow.
To pro-actively protect our neighbours' properties, we have already taken several steps. Surveyors have installed reference marks on the adjoining houses at the front and back, and we have recorded their precise reduced levels (RLs).
Before sheet piling begins, the geotech engineer will install vibration monitoring devices in multiple locations on these houses. This allows for real-time monitoring, and if vibrations ever reach an unacceptable level, work will stop immediately. This is a risk mitigation practice to prevent damage to both structures and services - also to discharge insurance liability.
The final piece of our preliminary work involves inspecting existing services. A large, aging concrete stormwater pipe runs along the site, which has previously been damaged by tree roots and movement and was lined by the council decades ago.
Before we start work, a specialist contractor will perform colour camera inspections of this stormwater pipe and the sewer lines. This gives us a documented, current status of all services. Should any future disputes arise, we have clear video evidence of the pre-construction condition.
This pipe exits at the rear of the property, and part of our strategy to protect it is to retain the existing piered fence for as long as possible to avoid disturbing the pipe and incurring unnecessary repair costs.
We are currently awaiting the final reports for the DMP and VMP, which are essential for engaging the sheet piling and de-watering contractors. These documents are also vital for securing our construction risk insurance, as they demonstrate our commitment to mitigating damage and being responsible builders.
Once the retention wall is installed, the area behind it will be backfilled in compacted layers with imported soil, as recommended by the geotech, to ensure stability. It’s a detailed process, but these careful preparations are the foundation of a successful and safe build.







Member discussion