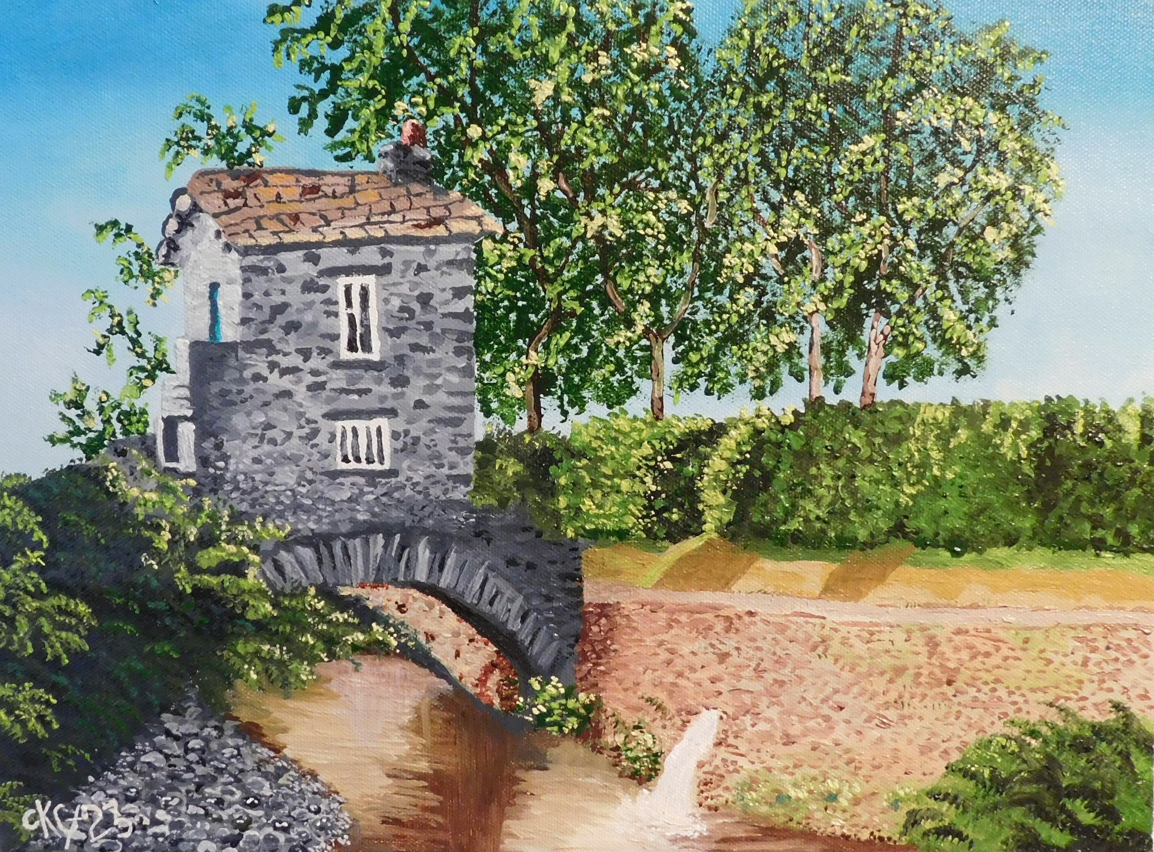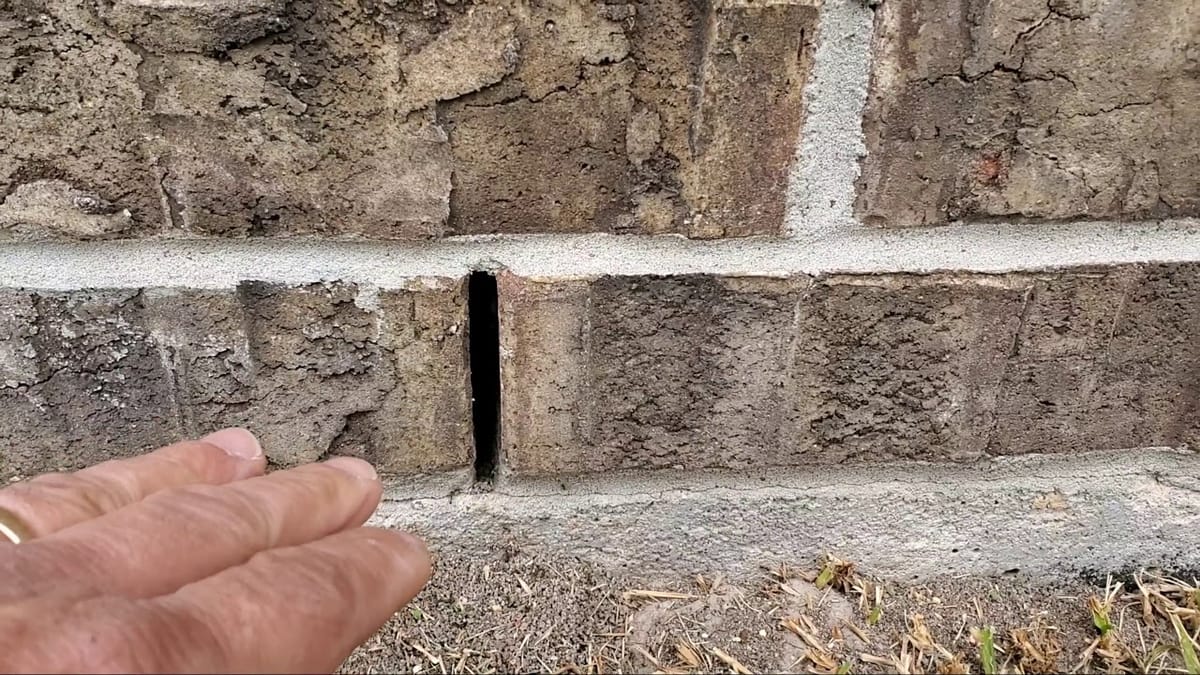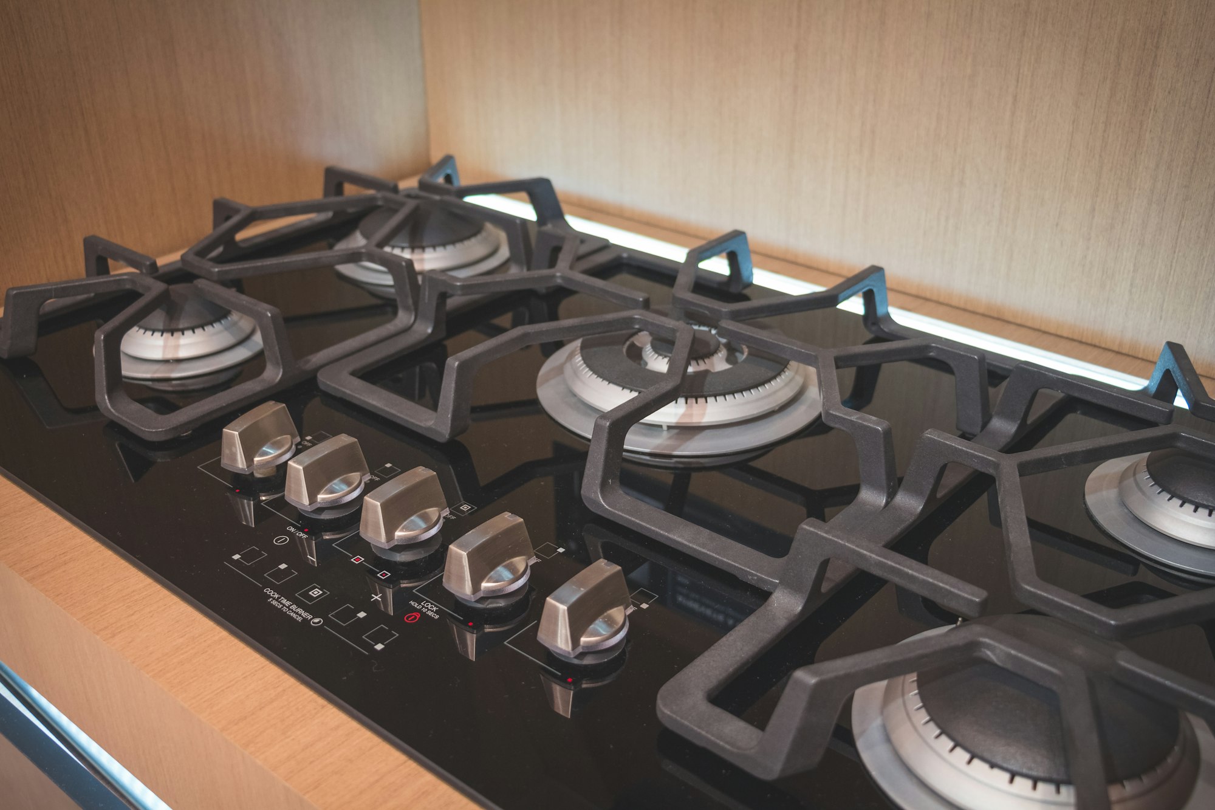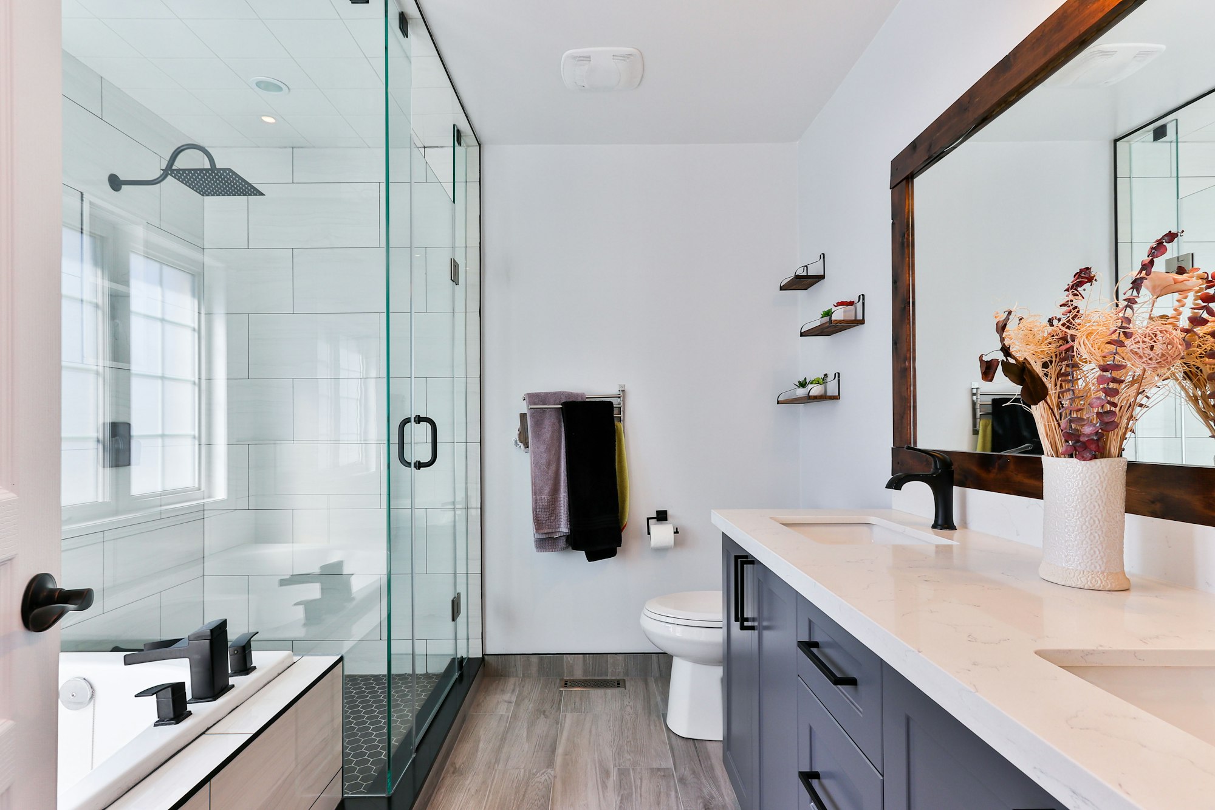What MEP means and why it matters
On most construction projects you’ll hear people talk about MEP. It stands for Mechanical, Electrical, and Plumbing—the building systems that move air, power, and water so people can work and live comfortably.
Think of MEP systems as the “living services” of a structure
- Mechanical systems handle HVAC (Heating, Ventilation, and Air Conditioning) and smoke control.
- Electrical systems cover power distribution, lighting, emergency/egress lighting, communications, and controls.
- Plumbing systems deliver safe water in and take waste and stormwater out, while managing pressure, backflow, and hot-water production.
Why does this matter? Because well-planned MEP touches almost everything that occupants and builders care about. MEP functionality contributes greatly to dwelling livability.
- Comfort and air quality: Proper ventilation and temperature control support healthy indoor air and stable indoor temperature.
- Safety and reliability: Emergency lighting, alarms, bonding/earthing, and safe piping layouts reduce risk during everyday use and emergencies.
- Code compliance: Designs and installations must meet building codes and standards; getting them right avoids delays, rework, and failed inspections.
- Energy performance: Good design and controls improve energy efficiency, lowering operational costs and environmental impact over the life of the building.
- Maintainability: Clear access, labelling, isolation valves, and panel schedules help facilities teams keep systems running, which matters to building owners and tenants alike.
You don’t have to be an engineer to benefit from a working knowledge of MEP. Home owners, site supervisors, apprentices, project managers, and general contractor teams who understand the basics coordinate trades better, spot potential conflicts earlier, and reduce rework.
MEP engineers and subcontractors rely on that coordination to install equipment and services in the right sequence, with the right clearances, and with documentation that actually matches what’s on site.
Where MEP is used (when you need it)
MEP (Mechanical, Electrical, and Plumbing) shows up on nearly every modern building—what changes is the scale, the level of coordination, and the controls needed to run it well.
Houses (single-family / low-rise residential)
- What you’ll see: Furnace or heat pump, split air conditioning, exhaust fans, switchboard/panel, lighting, outlets, plumbing systems for clean water and hot water, sanitary/storm drainage, sometimes solar panels and a battery.
- Design/coordination effort: Lower than a tower or hospital, but layout still matters—think air ducts clearances, electrical wiring routes, and pipe falls.
- Who’s involved: Trade contractors lead with standard details; an MEP engineer may be brought in for energy upgrades, load calcs, or unusual site constraints.
Multi-residential & high-rise buildings
- What you’ll see: Central mechanical systems (boilers, chillers, or shared heat pumps), vertical risers, packaged plant rooms, fire alarm interfaces, power distribution by floor, booster pumps for water pressure.
- Design/coordination effort: High. Tight ceiling spaces and optimal routes for services require early clash detection in BIM (Building Information Modeling).
- Why it matters: Small layout errors multiply across dozens of units; access for maintenance must be protected from day one.
Commercial buildings (offices, retail, mixed-use)
- What you’ll see: Variable-air-volume (VAV) or VRF HVAC systems, demand-controlled ventilation, LED lighting with controls, ICT (Information and Communications Technology) rooms, BMS/BAS (Building Management/Automation System).
- Design/coordination effort: Medium to high. Tenant fit-outs add late changes; MEP engineers balance comfort, energy efficiency, and operational costs.
- Owner priorities: Flexibility for future tenants, good indoor air quality, and clear metering for energy consumption.
Healthcare (hospitals, clinics)
- What you’ll see: Redundant power and medical gas, high-grade filtration, pressure regimes (positive/negative rooms), strict alarms and monitoring.
- Design/coordination effort: Very high with rigorous commissioning and documentation. Specialised standards and inspections dominate the construction process.
Education (schools, universities)
- What you’ll see: Mixed-mode ventilation, daylight-linked lighting, robust ICT, lab gases in some buildings.
- Design/coordination effort: Medium. Emphasis on comfort, acoustics, and easy maintenance for facilities teams.
Industrial buildings (manufacturing, logistics, data centers)
- What you’ll see: Process ventilation, make-up air, heavy power distribution, specialised electrical circuits, compressed air, industrial gases, large-diameter drainage.
- Design/coordination effort: High but variable; process equipment often drives mechanical design and electrical systems sizing. Reliability and safety interlocks matter.
How project type changes the game
- Size & height: High-rise buildings concentrate services in risers and congested ceilings, demanding early MEP engineering input and tight tolerances.
- Use & loads: Retail and offices swing with occupancy and hours; hospitals run 24/7; warehouses prioritise large clear spans with minimal penetrations.
- Energy & compliance: Some sectors (e.g., healthcare, labs) have strict air-change or redundancy requirements; others target cost savings through smart controls and energy-efficient lighting.
- Maintainability: Clearances, isolation points, labelling, and access panels are not “nice to have”—they decide whether building owners can operate the place without constant call-outs.
What’s included — by discipline
MEP covers three tightly linked areas: Mechanical, Electrical, and Plumbing. On real jobs these systems share shafts, ceilings, and plant rooms, so a change in one often ripples through the others. Below is a plain-English tour of what each discipline delivers and how they fit together on construction projects.
Mechanical (HVAC, airflow, and smoke control)
What it is: Mechanical systems move heat and air. The day-to-day work centres on HVAC (Heating, Ventilation, and Air Conditioning), but it also includes pressurisation, smoke control, and general exhaust.
Key components you’ll see:
- Air handling units (AHUs) and fan coil units (FCUs): Condition and circulate air.
- Ductwork and air ducts: Distribute air; look for turning vanes, access doors, and insulation continuity.
- Chillers, boilers, and heat pumps: Generate hot or cold water for coils.
- Heat exchangers: Transfer heat between fluids without mixing.
- Variable Air Volume (VAV) terminals or Variable Refrigerant Flow (VRF) systems: Zone-level control to match load.
- Fans: Supply, return, relief, toilet exhaust, and car park exhaust.
- Smoke control systems: Door/shaft pressurisation, smoke spill fans, and controls tied into the fire panel.
- Controls and sensors: Thermostats, pressure sensors, and actuators integrated with the BMS/BAS (Building Management/Automation System).
What good looks like on site: Correct clearances for service access; straight, supported duct runs; sealed joints; proper slope on condensate drains; labelled dampers and valves; balanced airflows; verified sequences of operation.
Electrical (power, lighting, communications, and resilience)
What it is: Electrical systems bring safe, reliable power to every floor and room, and connect the building’s “nervous system”—lighting controls, communications, security, and alarms.
Key components you’ll see:
- Service entrance and main switchboard: Utility interface, metering, and main protection.
- Power distribution: Panelboards, transformers, busduct/busway, electrical conduit, cable tray, and electrical wiring to outlets and equipment.
- Lighting systems: General, task, and feature lighting; emergency/egress lighting tested on timers or self-test.
- Energy-efficient lighting: LED fixtures with occupancy/daylight sensors to cut energy consumption.
- Communications/ICT (Information and Communications Technology): MDF/IDF rooms, data racks, Wi-Fi, backbone fiber.
- Security systems: Access control, CCTV, door hardware interfaces.
- Fire alarm systems: Detection, notification, and control outputs to HVAC/smoke systems.
- Resilience and renewables: UPS (Uninterruptible Power Supply), standby generator, solar panels (PV—photovoltaic), and batteries with microgrid or export logic.
- Grounding/earthing and bonding: Fault-path continuity and touch-voltage control.
What good looks like on site: Coordinated breaker schedules; neat, de-rated cable installs; correct tray fill; labelled circuits; lighting levels verified; safe clearances at boards; GFCI where required; documented testing for continuity, insulation resistance, and ground impedance.
Plumbing (water in, waste and stormwater out, gas, and pressure)
What it is: Plumbing systems deliver potable water, make hot water, remove waste and stormwater, and distribute gas safely. They also manage pressure and prevent contamination with backflow controls.
Key components you’ll see:
- Potable water supply: Mains connection, backflow assembly, meters, booster pumps, pressure-reducing valves, and risers.
- Hot water systems: Storage or instantaneous heaters (gas, electric, or heat pump), recirculation loops, balancing valves.
- Sanitary drainage and venting: Soil/waste stacks, branch lines with proper slope, vent stacks to protect traps.
- Stormwater: Roof drains, leaders, downpipes, and onsite detention or treatment as required.
- Gas services: Meter set, regulators, isolation, appliance drops, and ventilation/clearance rules.
- Pumps and sumps: Sewage ejectors, storm pumps, condensate pumps, and alarmed pits.
- Water pressure management: Avoiding hammer and pressure spikes that shorten fixture life.
- Backflow prevention: Testable devices protecting potable lines from contamination.
What good looks like on site: Clean, flushed pipework; correct pipe supports and spacing; hot water recirculation returning at target temperature; labeled valves for isolation; slope and fall verified; leak-free joints; documented test results.
Comparison table — systems, purpose, spaces, trade, commissioning
| System | Purpose | Typical Spaces | Lead Trade | Commissioning focus |
|---|---|---|---|---|
| HVAC (AHU + ducts) | Condition and distribute air | Plant rooms, ceilings, offices, classrooms | Mechanical contractor | Airflow balance, temperature/pressure setpoints, sequences of operation |
| Smoke control/pressurization | Keep egress paths tenable | Stairwells, lift/lift lobby shafts, corridors | Mechanical contractor (with Fire interface) | Pressure differentials, door forces, failover to fire panel |
| Power distribution | Deliver safe, reliable power | Main switch room, risers, panels in electrical rooms | Electrical contractor | Protection settings, load tests, grounding/earthing, IR/continuity tests |
| Lighting & egress | Provide task and emergency lighting | All occupied spaces, stairs, exits | Electrical contractor | Lux/foot-candle levels, emergency duration tests, controls calibration |
| Communications/ICT | Data/voice connectivity | MDF/IDF rooms, offices, teaching spaces | Electrical/ICT sub | Backbone continuity, labeling, cabinet power/cooling, patching audits |
| Security systems | Access and surveillance | Entries, doors, perimeter, server rooms | Electrical/security sub | Device checks, door hardware interfacing, alarm/event logs |
| Fire alarm (interface) | Detect/notify and control outputs | All floors, plant rooms | Electrical (fire alarm sub) | Device addressability, cause-and-effect, integration with HVAC/smoke |
| Potable & hot water | Deliver clean water at pressure | Kitchens, bathrooms, labs, amenities | Plumbing contractor | Pressure/flow, backflow testing, temp setpoints/anti-scald checks |
| Sanitary drainage & vent | Remove waste without odor | Bathrooms, kitchens, plant pits | Plumbing contractor | Leak/air tests, slope verification, vent continuity |
| Stormwater | Safely convey roof/site runoff | Roofs, podiums, site drainage | Plumbing contractor | Flow testing (as applicable), pump function, alarms |
| Gas service | Safe fuel delivery to appliances | Kitchens, labs, plant rooms | Plumbing/gasfitter | Leak tests, regulator settings, ventilation & clearance checks |
Who’s involved
MEP work succeeds when each role knows its lane and communicates early.
Here’s who you’ll meet on most construction projects:
- MEP engineers/designers: Discipline leads (mechanical, electrical, plumbing) who size equipment, lay out systems, and produce the basis of design and drawings/specs.
- Services coordinator (builder-side): Plans the day-to-day routing and sequencing of services in ceilings, shafts, and plant rooms; resolves on-site clashes between trades.
- BIM coordinator: Manages the BIM (Building Information Modeling) environment, model exchanges (e.g., IFC—Industry Foundation Classes), and clash detection meetings.
- Subcontractors: Mechanical, electrical, and plumbing installers who fabricate, route, connect, label, and test the systems; often generate detailed drawings (shop drawings).
- Testing, Adjusting, and Balancing (TAB) contractor: Measures and tunes air and water flows to match the design.
- Commissioning agent (CxA): Independent (or owner’s) specialist who plans, witnesses, and documents system start-up and performance testing.
- Certifiers / Authorities Having Jurisdiction (AHJ): Inspect against code/standards and approve occupancy.
- Main contractor / general contractor & project manager: Coordinate structure, architecture, and services; manage schedule, procurement, and quality.
- Client & Facilities Management (FM) team: Receive training, as-built documents, O&M (Operations & Maintenance) manuals, and the asset register; they run the building after handover.
Process & sequencing
MEP work follows a repeatable path from early sketches to real-world performance. Knowing the sequence helps site teams plan access, avoid rework, and line up inspections at the right time.
1) Concept (early design phase)
- Goal: Set performance targets (comfort, ventilation, lighting levels, energy efficiency), outline plant options (boilers, chillers, heat pumps, PV/batteries), and space allowances for risers and plant rooms.
- Outputs: Basis of Design (BoD), preliminary one-line diagrams and schematics, early loads, high-level project plan for services.
- Who’s involved: Architect, MEP engineers, owner, and sometimes the FM team to flag maintenance needs.
2) Design development
- Goal: Turn concepts into coordinated layouts and sizes: ducts, pipes, cable trays, panelboards, equipment kW/tonnage, ventilation rates, fixture counts.
- Outputs: Plans, riser diagrams, schedules, outline detailed drawings, draft specs, sequences of operation.
- Notes: This is where mechanical engineering, electrical engineering, and plumbing sizing decisions drive costs and plant room footprints.
3) Coordination & clash detection (model-based)
- Goal: Use BIM (Building Information Modeling) to route services through structure and architecture without conflict.
- Tools: Revit models exchanged via IFC, Navisworks for clash detection and issue tracking.
- Outputs: Coordinated model, updated shop drawings, penetration and hanger plans, agreed optimal routes and clearances.
- Field tip: Lock in ceiling heights and major penetrations before framing, not after.
4) Prefabrication & procurement
- Goal: Order long-lead equipment (switchboards, generators, AHUs, heat exchangers, packaged plant) and fabricate racks/risers off-site for faster installs.
- Outputs: Submittals, approved shop drawings, fabrication tickets, delivery schedules.
- Benefits: Better quality, fewer site hours, reduced potential conflicts during install.
5) Installation (rough-in → fit-off)
- Rough-in: Hang ductwork, cable tray, conduits, and pipework; set sleeves and fire collars; install equipment bases and Unistrut; pull feeders later.
- Fit-off/trim: Set diffusers, grilles, fixtures, devices, luminaires (light fittings), valves, thermostats, and label everything.
- Quality: Follow QA/ITPs (Inspection & Test Plans) for pressure tests, insulation, torqueing, and terminations. Keep as-built markups current.
6) Testing & commissioning
- Goal: Prove that systems work as designed—safely, efficiently, and under expected loads.
- Examples:
- HVAC: Fan rotation, damper actuation, flow balancing (TAB), setpoint tuning via BMS/BAS.
- Electrical systems: IR/continuity tests, power distribution protection settings, emergency/egress lighting duration tests, generator/UPS run tests.
- Plumbing systems: Hydrostatic/air tests, backflow certification, hot-water recirculation balance, pump sequencing.
- Outputs: Commissioning reports, updated sequences, training plans for the owner’s team.
7) Handover
- Goal: Transfer a safe, documented building to operations.
- Deliverables: O&M manuals, asset registers, warranty matrix, spare parts, training, and clean as-built drawings/models.
8) Operations (post-occupancy)
- Goal: Keep performance steady at the lowest operational costs.
- Actions: Seasonal testing, BMS analytics, preventive maintenance, and periodic re-commissioning to catch drift in setpoints or schedules.
Simple process diagram:
[Concept]
↓
[Design Development]
↓
[Coordination & Clash Detection (BIM)]
↓
[Prefabrication & Procurement]
↓
[Installation: Rough-in → Fit-off]
↓
[Testing & Commissioning]
↓
[Handover]
↓
[Operations & Optimization]
Common challenges on site
Even with good intentions, MEP systems can run into headaches during the construction process. Most issues trace back to space, sequence, scope, or information.
Here’s what site teams see most often—and how to spot it early:
1) Trade clashes and tight spaces
- What happens: Ducts, pipes, and cable tray all want the same ceiling zone; beams and bracing shrink the usable height.
- Why it hurts: Rework, lowered ceilings, or last-minute offsets that add pressure drop and noise.
- Early signals: No agreed “ceiling zoning” drawing; conflicting elevations; penetrations drilled before clash detection is complete.
2) Late design changes
- What happens: Tenant revisions, added loads, or new compliance requirements arrive after rough-in.
- Why it hurts: Re-routing, added cost, and schedule hits for multiple trades.
- Early signals: Unfinalized equipment schedules, placeholders in detailed drawings, or missing one-line diagrams.
3) Sequencing with structure and architecture
- What happens: Framing, façade support, or stair cores get built before services have confirmed penetrations and sleeves.
- Why it hurts: Core drilling, firestopping nightmares, and future leak paths.
- Early signals: No penetration register, missing sleeve drawings, or “we’ll set it out on the day.”
4) Access and maintainability gaps
- What happens: Valves, dampers, filters, and panels end up behind fixed finishes or above dense ceilings.
- Why it hurts: High operational costs, safety risks for facilities teams, and warranty disputes.
- Early signals: Access panels missing from finishes schedule; no service clearances shown around equipment.
5) Documentation gaps and as-built drift
- What happens: Shop drawings lag installs; RFIs stack up; redline markups aren’t updated.
- Why it hurts: Inspections fail, handover is delayed, and the FM team inherits guesswork.
- Early signals: Conflicting versions of the same drawing; model not matching site dimensions.
6) Supply chain and long-lead items
- What happens: Switchboards, generators, air handling units, or heat exchangers slip in delivery.
- Why it hurts: Out-of-sequence work creates congestion; temporary power or cooling adds cost.
- Early signals: No approved submittals, provisional equipment footprints, vague factory test dates.
7) Misaligned scopes and responsibilities
- What happens: Controls contractor assumes mechanical owns sensors; mechanical assumes electrical will power actuators; plumbing expects electrical to wire pump controls.
- Why it hurts: Dead devices at start-up and finger-pointing.
- Early signals: Responsibility matrices missing for “who provides / who installs / who wires.”
8) Sizing errors and comfort complaints
- What happens: Oversized boilers or fans short-cycle; undersized duct mains or pumps can’t meet demand.
- Why it hurts: Noise, poor control of indoor humidity, and higher energy consumption.
- Early signals: Rule-of-thumb selections without load calcs; last-minute equipment swaps not re-checked.
9) Controls integration and BMS/BAS tuning
- What happens: Points lists are incomplete; sequences of operation are generic; trend logs aren’t set.
- Why it hurts: Systems “run but don’t perform,” wasting energy and frustrating building owners.
- Early signals: Controls submittal accepted without I/O schedules, trend plans, or alarm priorities.
10) Commissioning squeezed by schedule
- What happens: Start-up starts late; TAB (Testing, Adjusting, Balancing) is rushed; seasonal tests are skipped.
- Why it hurts: Comfort calls post-handover, nuisance alarms, and callbacks.
- Early signals: No commissioning plan with witness tests; trades demobilize before functional testing.
11) Code and inspection surprises
- What happens: Egress lighting tests fail, bonding/earthing is incomplete, or backflow devices lack certificates.
- Why it hurts: Re-inspections and delays to occupancy.
- Early signals: Missing test tags, incomplete panel schedules, or uncertified backflow assemblies.
12) Model fidelity vs. field reality
- What happens: BIM shows ideal routes but not hanger clusters, seismic bracing, or valve handle swings.
- Why it hurts: Field crews “make it fit,” creating undocumented deviations.
- Early signals: Coordination meetings skip constructability walks; hanger/anchor plans are absent.
Conclusion
MEP (Mechanical, Electrical, and Plumbing) is the backbone of modern building performance. When MEP engineers, coordinators, and subcontractors align early—using BIM, clear specifications, and shop drawings—installations fit the structure, penetrations are right the first time, and ceiling spaces stay orderly.
During construction, disciplined QA/ITPs, balanced air and water flows, verified protection settings, and tuned controls lead to smoother inspections and faster close-out.
At handover, clean as-built documentation, O&M manuals, and an accurate asset register give facilities teams what they need to keep spaces comfortable and safe.
FAQs - Frequently Asked Questions
1) Is fire protection part of MEP?
Often it’s handled by a separate fire protection subcontractor (sprinklers, hydrants). Some regions group it as MEPF (MEP + Fire). The fire alarm system is usually an electrical scope with interfaces to HVAC for smoke control.
2) What’s the difference between MEP and Building Services?
They refer to the same family of building systems. “MEP” is common in North America; “M&E” and “Building Services” are common in the UK/Australia. Scope boundaries vary by region and contract.
3) Do houses need MEP engineers?
Single-family homes typically rely on trade contractors using standard details. An MEP engineer may be engaged for energy upgrades, load calculations, unusual site constraints, or advanced HVAC systems such as heat pumps with zoning.
4) What is commissioning?
Commissioning is a planned process to prove systems work as designed. It includes start-up, Testing, Adjusting, and Balancing (TAB), functional tests, trend logging via BMS/BAS (Building Management/Automation System), training, and documentation for handover.
5) What is BIM and why does it matter?
BIM (Building Information Modeling) is a shared 3D model with data for mechanical systems, electrical systems, and plumbing systems. It supports clash detection, better coordination, and more accurate as-built records—fewer surprises in the ceiling.
6) Where do solar and batteries fit?
They sit in the electrical scope: solar panels (PV), inverters, and energy storage connect to the switchboard with protection and metering. Controls may integrate with the BMS to manage export limits or backup modes.
7) How do MEP decisions affect operating costs?
Right-sized equipment, energy-efficient lighting, good controls, and tight envelopes reduce energy consumption and maintenance—lowering operational costs for building owners over the life of the building.
8) Who signs off on MEP?
Sign-off typically involves the commissioning agent (CxA), MEP engineers, inspectors from the authority having jurisdiction (AHJ), and the owner’s team. Exact steps depend on local building codes and the contract.
9) Are there common mistakes to avoid?
Yes: late coordination, missing access, undefined responsibilities for controls, and oversized plant (e.g., oversized boilers) that short-cycle and waste energy.
10) Do all projects need a BMS/BAS?
Not all. Smaller projects might use stand-alone controls. Larger commercial buildings and industrial buildings benefit from a BMS/BAS to manage schedules, alarms, and optimization.
















Member discussion