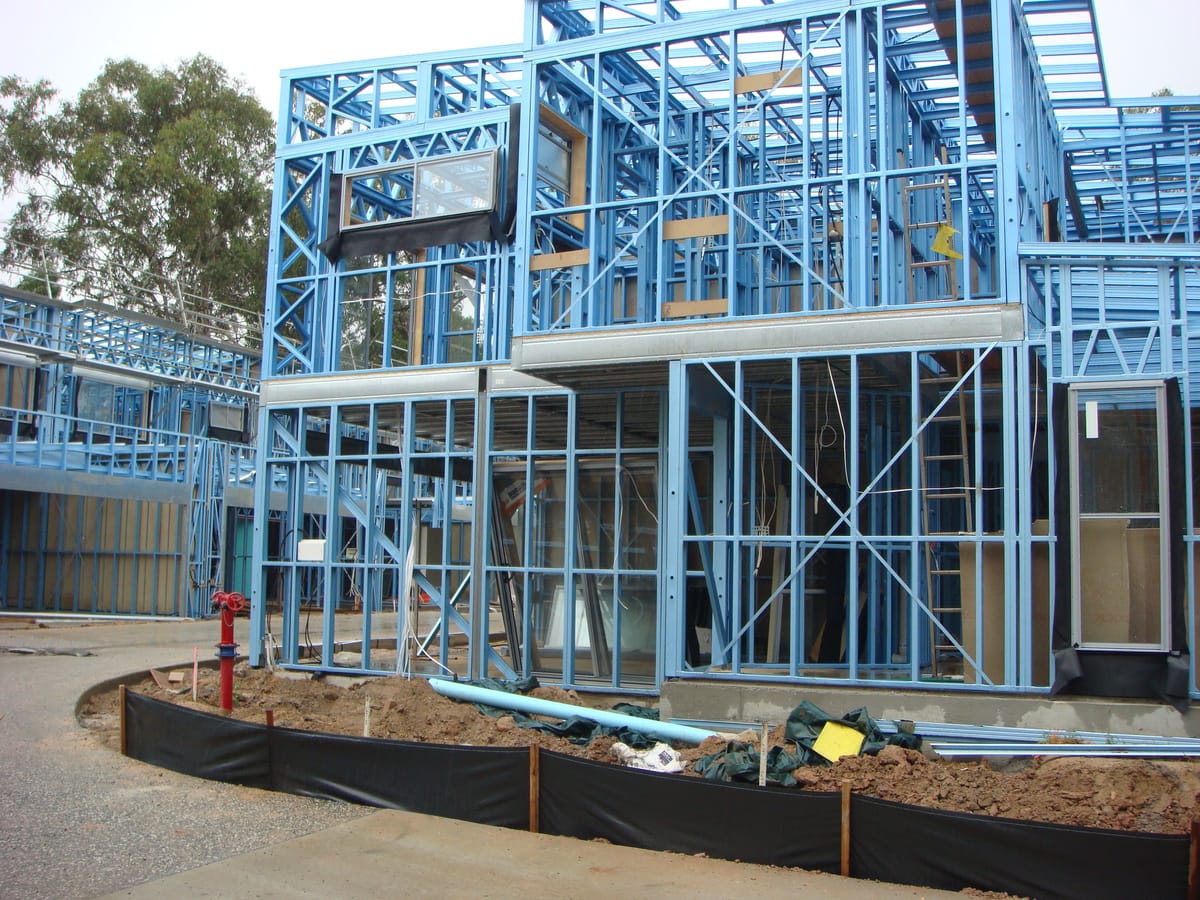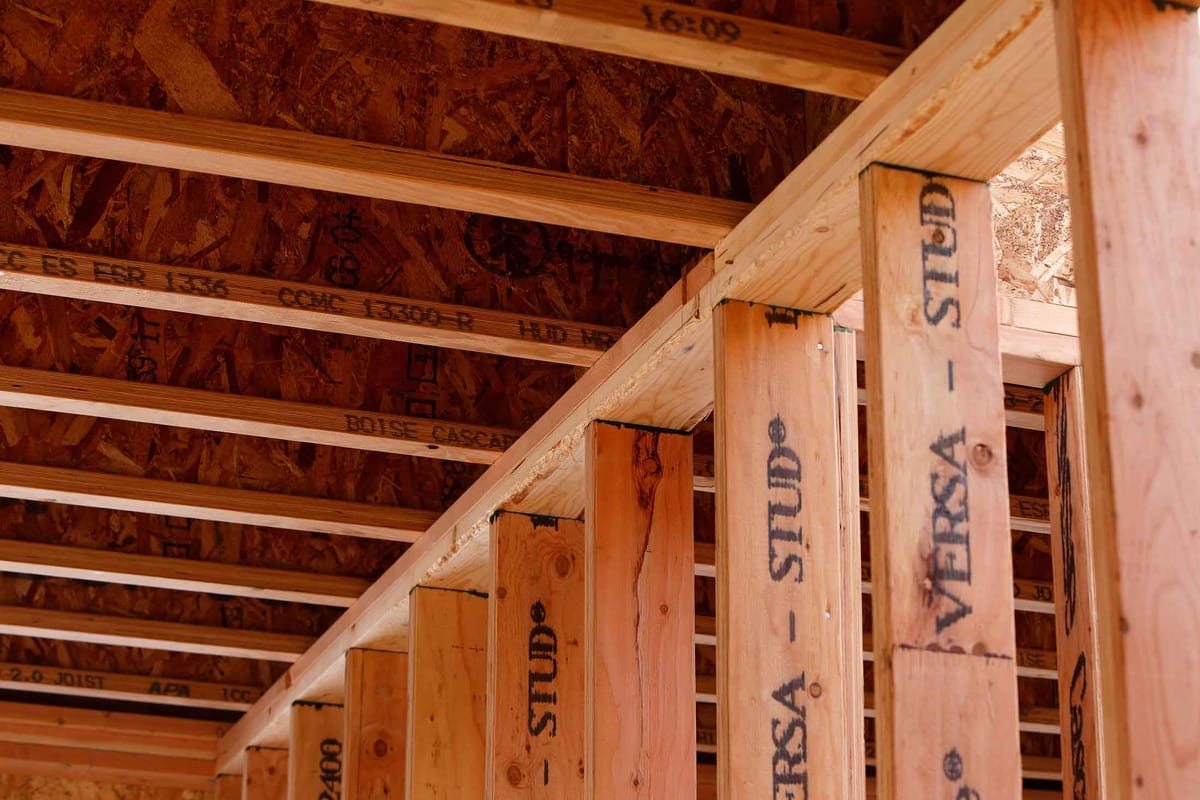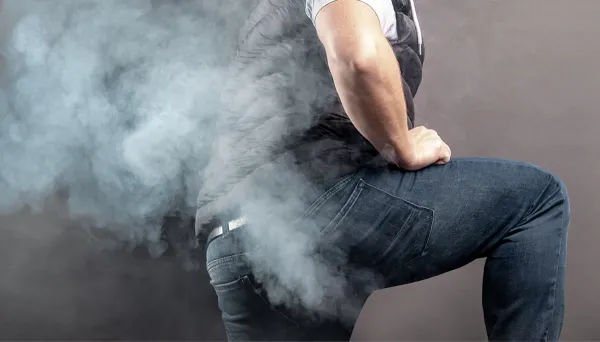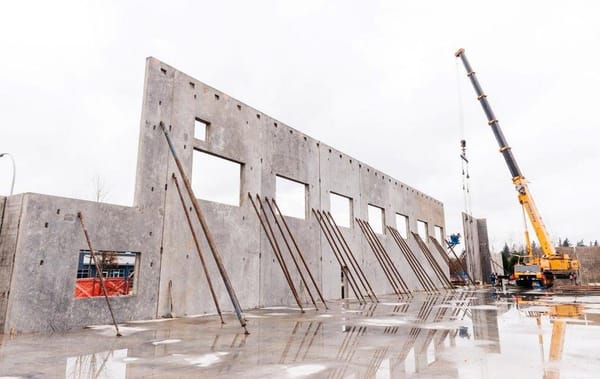When building a new home, understanding construction terminology can feel like learning a new language. One key term that often comes up is "firewall," but what exactly does this mean in the context of residential construction?
A firewall, also known as a fire barrier or fire-resistant barrier, is an important element designed to slow or prevent the spread of fire between different parts of a building. These barriers are not just for industrial or commercial buildings; they are equally important in residential buildings to protect building occupants and property.
In this article, we'll look into the essentials of construction firewalls and building fire barriers, including what they are, when you need them, and who is responsible for their installation. We'll also explore the materials used in firewall construction, the importance of firewalls in maintaining safety, and some of the challenges and best practices involved. Additionally, we'll discuss various names and terms associated with firewalls to avoid confusion, and consider alternative methods for achieving fire protection in your new home.
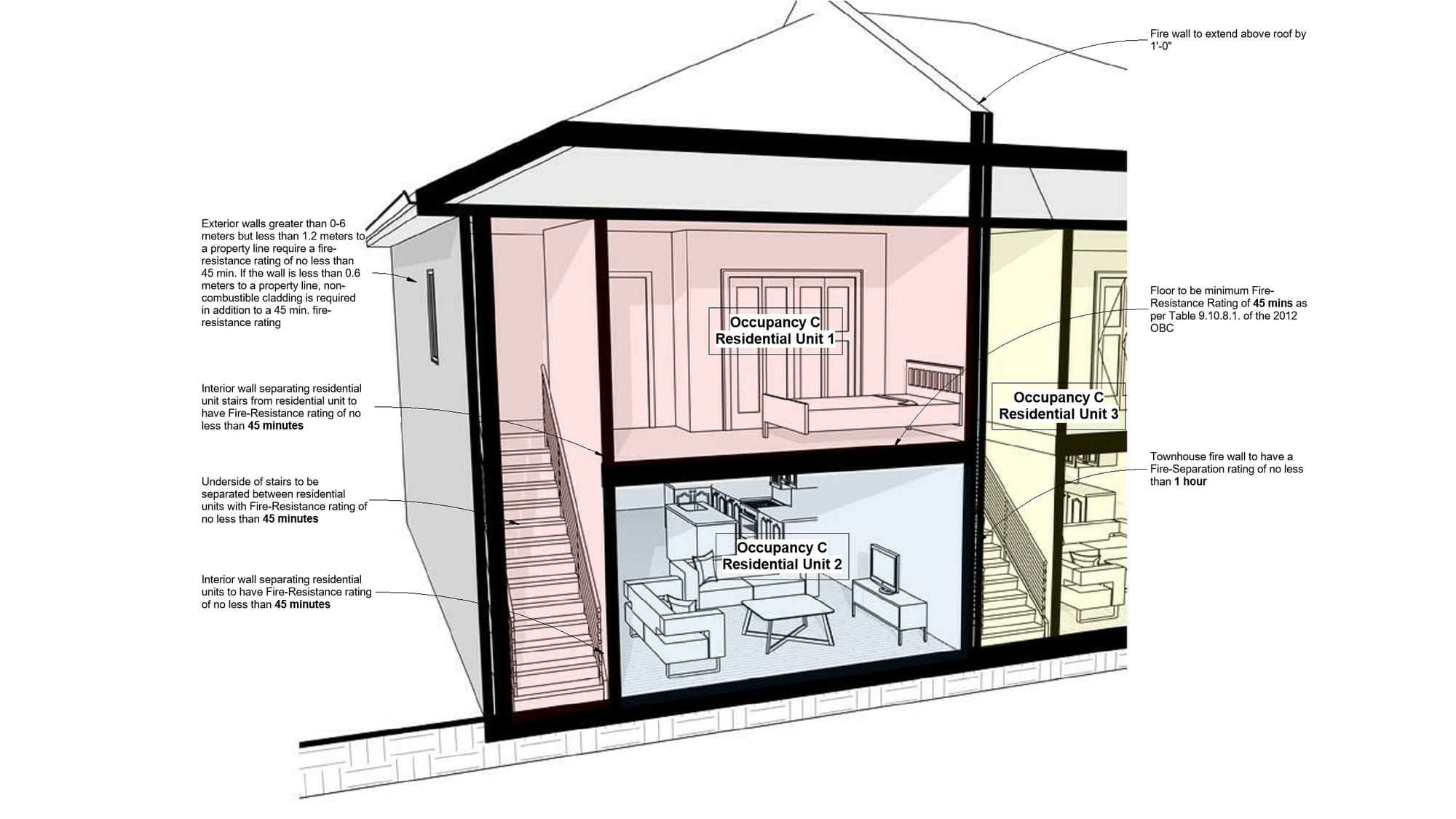
What is a Firewall?
A firewall in construction is a wall designed to prevent the spread of fire from one part of a building to another. It's a passive fire protection system that provides a fire-resistance rating to withstand fire for a specified period, typically one to four hours. Firewalls are built to maintain their structural integrity under fire conditions, effectively acting as a barrier to the spread of flames, heat, and smoke. These walls are critical in protecting both property and lives by containing the fire and allowing for safe evacuation.
When Do You Need a Firewall?
Firewalls are required in various building scenarios, especially in structures where there's a need to create separate fire areas or protect adjacent units. They are commonly found in attached garages, townhouses, and apartment buildings where units share walls, known as party walls. The use of firewalls is mandated by building codes like the International Building Code (IBC), the National Construction Code (NCC) (Australia) and local (state) regulations, depending on the building's use and occupancy. For instance, in residential settings, firewalls might be required between a dwelling and an attached garage to prevent the rapid spread of fire.
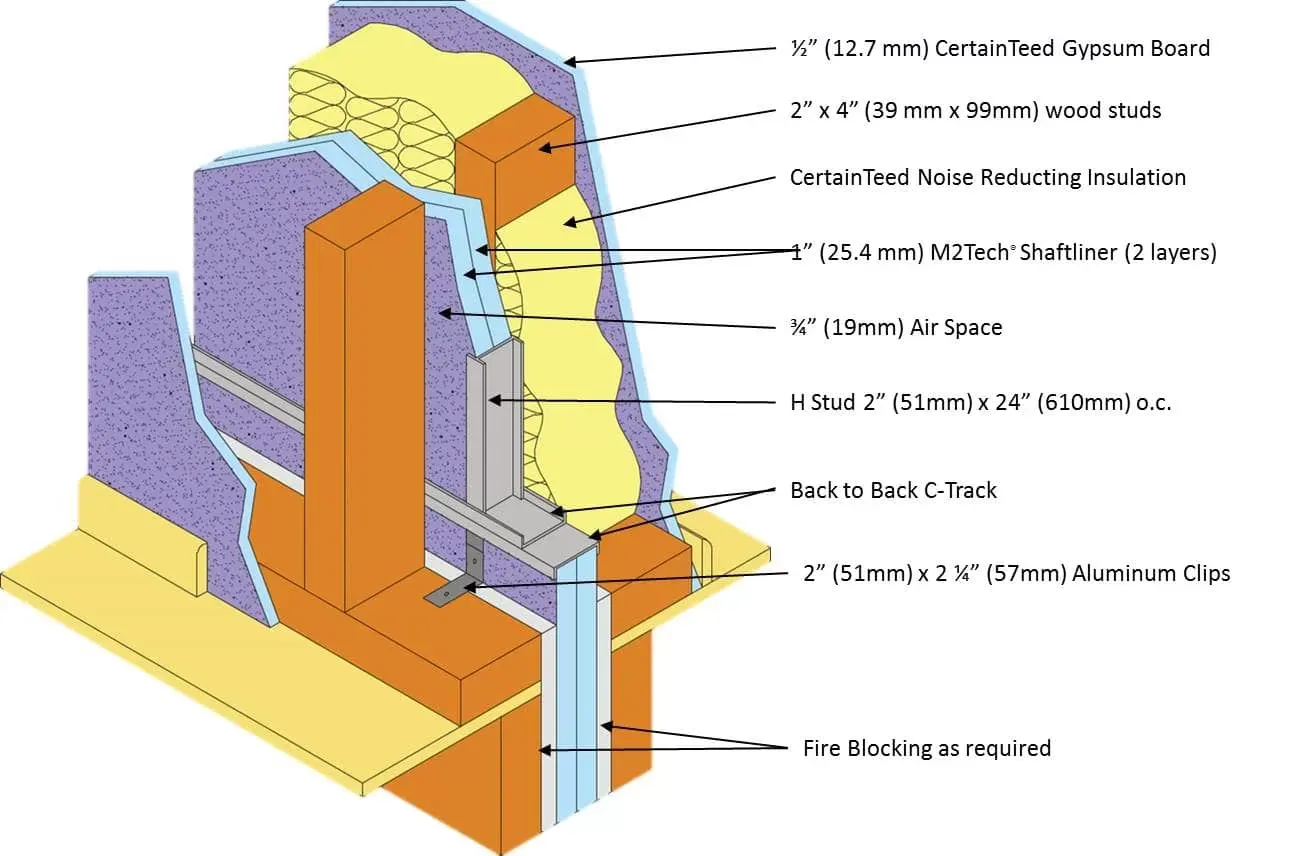
Components and Materials Used in Firewalls
Firewalls can be constructed from various fire-resistant materials like concrete blocks, gypsum board, and fire-resistant structures that can endure high temperatures. The choice of materials depends on the required fire resistance rating and specific building codes. For example, a one-hour fire-resistance rating might be sufficient for residential buildings, while more complex structures may require a 3-hour area separation wall.
Fire doors and duct penetrations are also integral parts of a firewall system. Fire doors are specially designed to withstand fire and prevent its spread through openings, while duct penetrations must be sealed with fire-resistant materials to maintain the firewall's integrity.
Who Builds Firewalls?
The construction of firewalls typically involves a combination of architects, engineers, and contractors. Architects and engineers are responsible for designing the firewall to meet specific requirements and ensuring that it complies with the locally applicable building code and the National Construction Code (Australia), National Fire Protection Association (NFPA) (USA) standards. Contractors then follow these designs during the construction phase, ensuring that all materials and techniques adhere to safety regulations. After completion, a building inspector or fire marshal usually signs off on the construction, verifying that the firewall meets all safety and code requirements.
Importance of Firewalls
The primary purpose of a firewall is to protect the building and its occupants in the event of a fire. By preventing the spread of fire, these barriers provide extra time for evacuation and allow firefighters to control the blaze more effectively. They also play a vital role in minimising fire damage to the property and neighbouring buildings. For instance, a firewall can prevent a fire in one unit of a multi-family dwelling from spreading to adjacent units, thereby protecting the entire building.
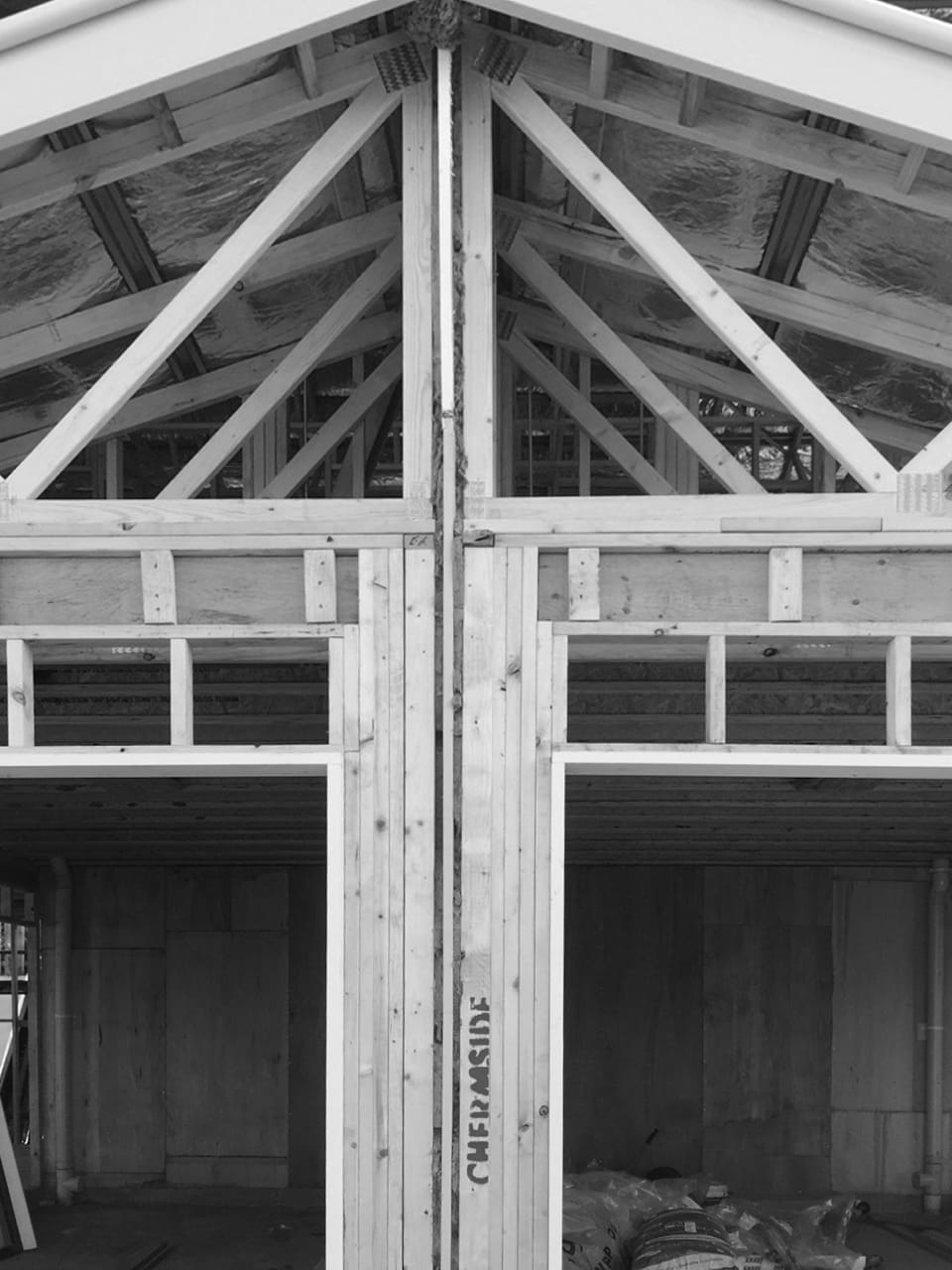
Challenges and Best Practices in Building Firewalls
Building firewalls can present several challenges. Ensuring the firewall has sufficient structural stability to withstand a fire's heat without collapsing is crucial. This involves careful planning and using appropriate materials. Additionally, integrating firewalls into a building's overall design can be complex, particularly in residential construction where aesthetics and space utilisation are significant considerations.
Best practices include adhering to standard methods of fire endurance tests and ensuring all penetrations, such as doors and ducts, are properly sealed. It's also essential to consider special design features like cantilevered firewalls that do not depend on adjacent structures for support, making them more robust in case of structural failure.
Can Firewalls Be Altered or Designed Around?
While firewalls are imperative for safety, there can be cases where alternative solutions are more practical or aesthetically pleasing. For example, instead of a traditional fire-resistance-rated wall, designers might opt for a combination of fire-resistant materials and fire protection systems like sprinklers and smoke alarms to provide adequate safety. These alternatives must still meet stringent fire safety features and be approved by relevant authorities/consultants.
In some regions, terms like fire partitions, smoke barriers, or area separation walls may be used interchangeably with firewalls, although they can have specific definitions. For example, a fire partition might refer to an interior wall with a lower fire resistance rating than a firewall, while smoke barriers are designed to limit the movement of smoke rather than flames.
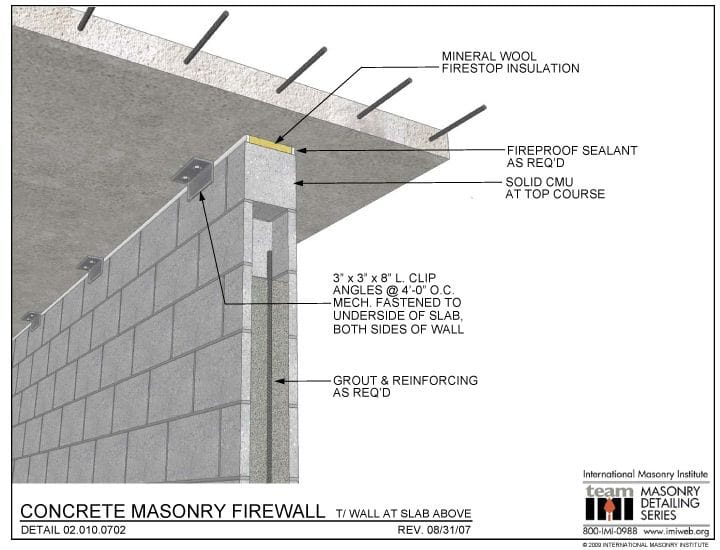
Firewall Maintenance and Inspections
Once installed, firewalls require regular maintenance and inspections to ensure their effectiveness in the event of a fire. Over time, various factors, such as wear and tear, renovations, or even pest activity, can compromise the integrity of the firewall. Regular inspections help identify any structural failures or breaches in the fire-resistant materials that could undermine the firewall's ability to contain a fire. It's essential to adhere to specific requirements set by the National Fire Protection Association (NFPA) (USA), and the National Construction Code (NCC) and its referenced standards (Australia) and other regulatory bodies, which often mandate periodic checks. Homeowners should work with qualified professionals to conduct these inspections, ensuring that all components, including fire doors and duct penetrations, are functioning correctly. Proper maintenance can significantly reduce the risk of fire spreading, providing a critical safeguard for building occupants and property.
The Role of Firewalls in Retrofitting Older Buildings
Retrofitting older buildings with modern fire safety features is a crucial step in enhancing their safety. Many older structures were built before current fire safety features were standardised, making them vulnerable to fire incidents. Installing new firewalls or upgrading existing ones in these buildings can significantly improve their ability to contain fires and protect building occupants. This process may involve adding fire-resistance-rated walls, sealing duct penetrations, and installing fire doors to bring the building up to modern standards. By investing in such upgrades, home owners can ensure that even older properties meet today’s stringent safety requirements, thereby reducing the risk of fire damage and enhancing the property’s value.
Conclusion
Understanding firewalls and their importance in residential construction is crucial for prospective homeowners. These barriers are not just walls but vital components of a building's safety infrastructure, protecting lives and property in the event of a fire. Whether made from concrete blocks or gypsum board, and regardless of whether they are called firewalls, fire barriers, or fire partitions, their role in preventing the rapid spread of fire cannot be overstated. Ensuring your new home meets all relevant fire safety standards is a key step in the construction process, and working with knowledgeable professionals can help you navigate the complexities of firewall construction.
FAQs
- What is a firewall in construction? A firewall is a wall designed to prevent the spread of fire from one part of a building to another, often required in residential buildings.
- When do I need a firewall in my home? Firewalls are necessary in homes with attached garages, multi-family dwellings, and other scenarios where different units need fire separation.
- What materials are used to build firewalls? Common materials include concrete blocks and gypsum board, selected for their fire-resistant properties.
- Who is responsible for building firewalls? Architects and engineers design firewalls, while contractors handle construction, and building inspectors ensure compliance with safety codes.
- Can firewalls be part of the building's design? Yes, firewalls can be integrated into the design, and alternatives like sprinklers and smoke alarms can also be used to meet fire safety requirements.
- Are firewalls and fire partitions the same? While similar, fire partitions generally have a lower fire resistance rating and are not always designed to prevent structural collapse.
- What is the role of fire doors in a firewall system? Fire doors prevent fire and smoke from spreading through doorways, maintaining the integrity of the firewall.
- Can firewalls be altered after construction? Any changes must comply with building codes and be approved by authorities to ensure continued fire safety.
- What are the benefits of having a firewall in a home? Firewalls provide extra time for evacuation and help protect the entire building and adjacent properties from fire damage.
- How do firewalls contribute to overall fire safety? They act as a passive fire protection system, containing the fire's spread and allowing for safer and more efficient emergency response.
Further Reading
