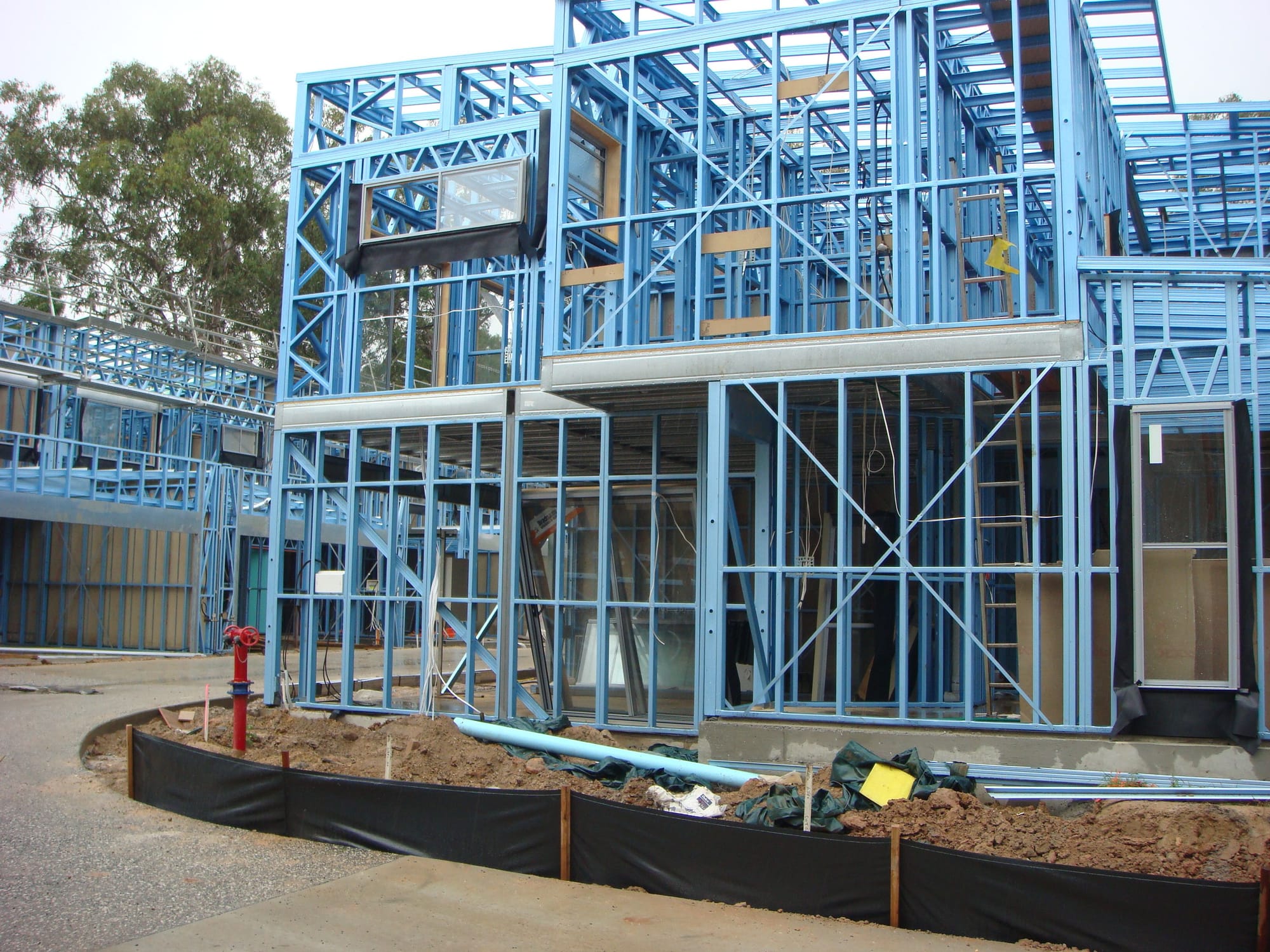Lightweight framing, whether timber or steel, offers a host of benefits over traditional materials. It’s stronger, cheaper to transport and erect, and better for the environment. Now you need to choose between timber or steel. Both are great options, so which is right for your new home?
Lightweight Framing: An Overview
Lightweight framing systems, like timber or steel, make up the skeleton of most homes today. They’re versatile, adaptable, and cost-effective, allowing you to create an architectural style that suits your needs and budget.
Timber
Timber framing uses renewable wood that absorbs carbon dioxide as it grows. However, it can be vulnerable to termites and rot if not properly treated. Look for sustainably-sourced timber approved by the PEFC or FSC. Timber frames are typically erected by carpenters building your house from a stick frame or pre-nail framing systems.
Steel
Steel framing became popular in the 1940s and is ideal for high-termite areas. The frames are coated to prevent rust and steel is 100% recyclable. However, steel conducts heat and requires insulation to prevent thermal bridging, which can lead to condensation. Steel framing requires different tools and skills to erect.
You can combine timber and steel in one building, using each where it works best. Some manufacturers offer hybrid systems for maximum efficiency.
Lightweight framing gives you design freedom at a competitive cost. Engineered solutions make it adaptable and eco-friendly while allowing changes with little waste. Claddings, linings and finishes offer endless styles from traditional to modern.
Whether you want a weatherboard bungalow or metal-clad home, lightweight framing can achieve almost any look. Consider your climate, site, and needs to choose a sustainable, resilient system that will stand the test of time. With the right design and construction, a lightweight framed home can provide comfort and beauty for generations.
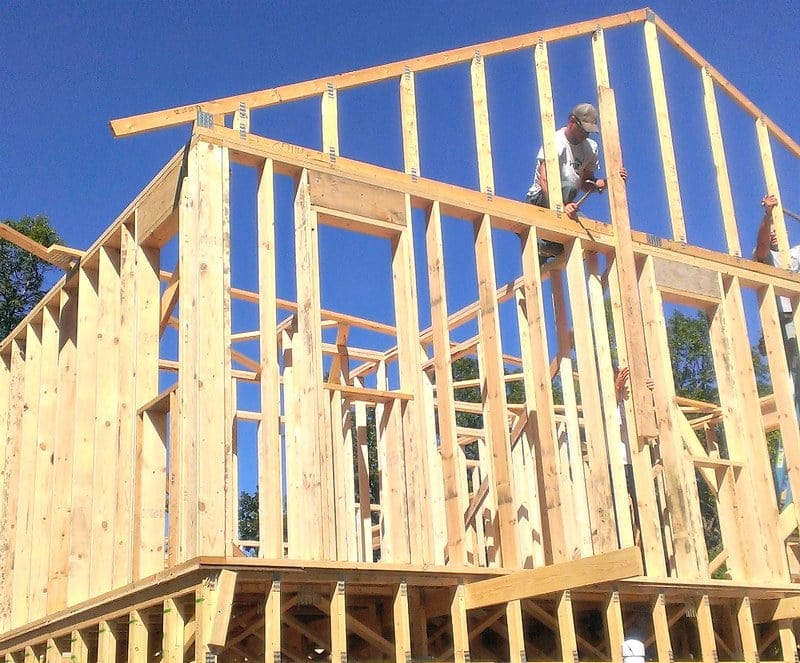
Key Benefits of Lightweight Framing for Residential Construction
If you’re building or renovating a home, lightweight framing is a great option to consider. Using timber or steel for the structure offers several advantages over traditional masonry.
Cost Savings
Lightweight framing is generally more affordable than brick and mortar. The materials and construction processes are often cheaper, saving you money in the long run.
Flexibility
Timber and steel frames can be adapted to suit any house design. They easily accommodate diverse window and door openings, allowing for passive heating and cooling. Lightweight construction also lends itself well to creating multi-level houses on reactive or sloping sites.
Environmental Sustainability
Timber is a renewable resource that absorbs carbon dioxide as it grows. Provided it’s sourced sustainably, timber framing has a low environmental impact. Although steel production requires a lot of energy, steel frames are 100% recyclable. With either material, the lightweight nature means less soil disruption and site clearing.
Thermal Performance
When properly insulated, lightweight frames prevent heat transfer and improve the energy efficiency of homes. Additional measures like double glazing further enhance thermal comfort.
Pest Resistance
Steel framing eliminates the risk of termite damage. While timber framing still requires termite protection, steel is naturally resistant to wood-eating insects and rot.
Whether timber or steel, lightweight framing has significant benefits for residential building and renovation projects. By choosing a framing system suited to your needs, budget and site conditions, you can achieve an affordable, environmentally-friendly home with year-round comfort.
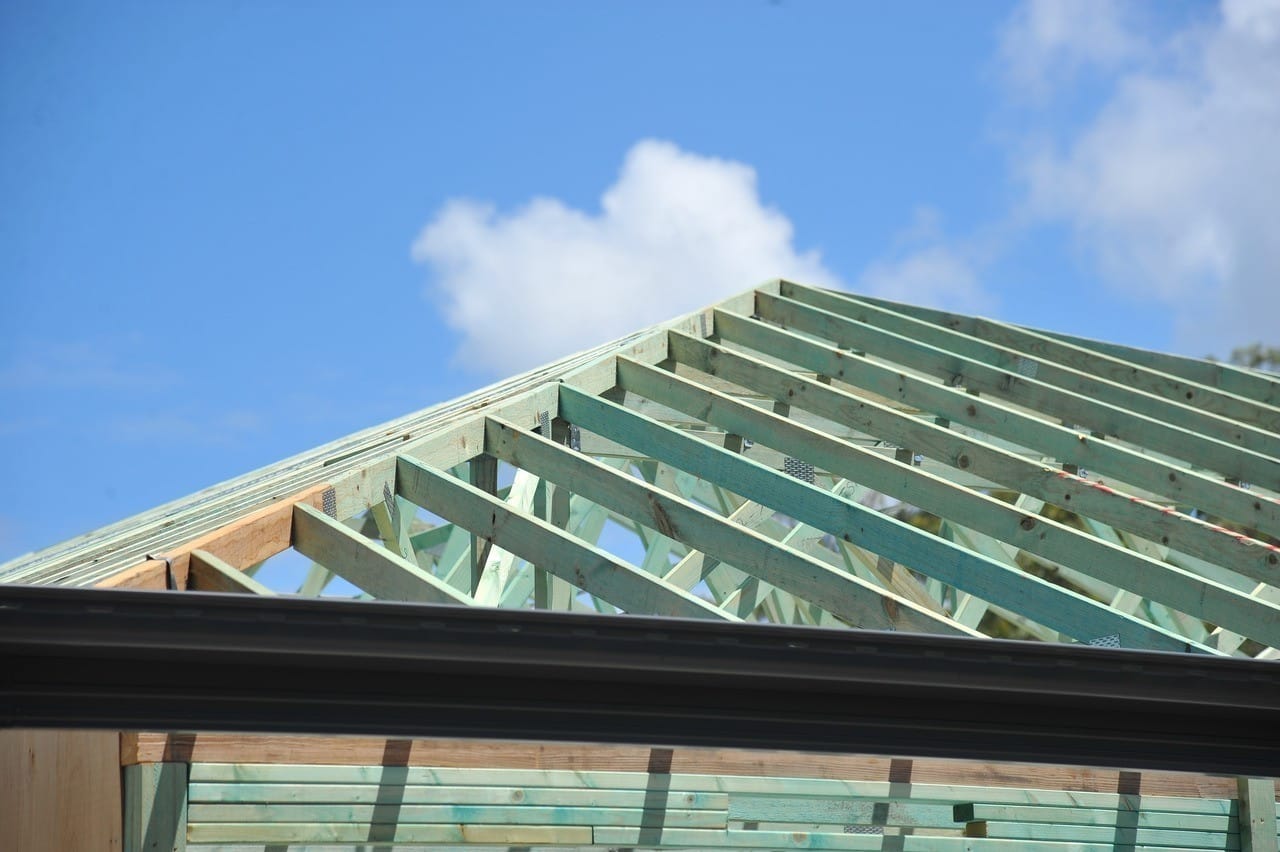
Timber vs Steel: Making the Best Choice for Your Home
When it comes to choosing between timber or steel for your home’s lightweight frame, there are several factors to weigh up. Both materials have their pros and cons, so you’ll want to consider what’s most important for your needs and budget.
Timber, such as treated pine,is a popular choice for many homeowners. It’s a natural, renewable resource that helps reduce environmental impact. Timber frames also provide good insulation and help regulate temperature inside the home. However, timber requires chemical treatment to resist rot, mould and termite damage, and it can warp or twist over time if not properly cured. Timber framing typically has a slightly higher upfront cost as well.
On the other hand, steel, like galvanised or zincalume treated steel, offers exceptional strength and durability. Steel frames are resistant to damage from weather, insects and rot. They have minimal maintenance requirements and a long lifespan. However, steel is an energy-intensive material to produce and is not renewable. Steel frames also conduct heat and cold, so extra insulation is needed, and they can be more expensive than timber, especially if you want a rust-resistant type of steel.
In the end, you need to weigh up factors like cost, durability, sustainability and energy efficiency to determine what will work best for your home’s construction. If budget is a concern, timber may have an edge. If you want a virtually maintenance-free structure, steel could be ideal. Many builders also offer timber-steel hybrid frames to get the benefits of both materials in one eco-friendly and cost-effective package. The choice is yours!
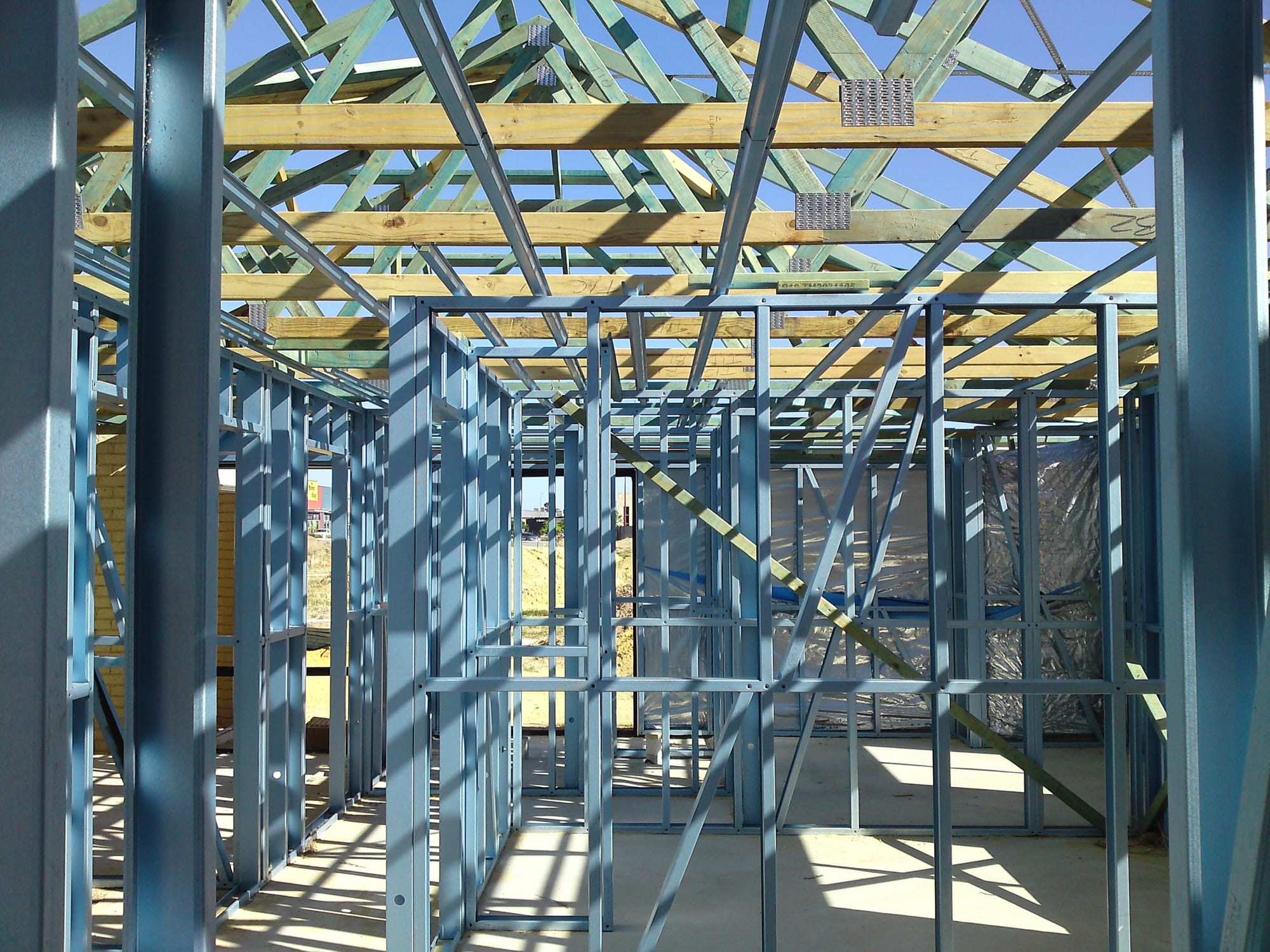
Design Considerations for Lightweight Framing
When choosing a lightweight framing system for your home, several design considerations will determine which material is right for your needs.
Thermal Performance
Both timber and steel are conductors of heat, so insulation within the frame is critical for energy efficiency and preventing condensation. Steel, in particular, readily transfers heat, so thermal breaks must be installed to prevent thermal bridging. Timber has better inherent insulation, but still requires wall insulation for optimal performance.
Structural Strength
The strength-to-weight ratio of steel allows for longer spans and fewer supports. This can open up internal spaces and reduce construction costs. Steel framing may require additional bracing for stability. Timber's strength depends on the grade and species used. Engineered timber products provide enhanced strength for demanding applications like floor joists.
Adaptability
Lightweight framing systems easily accommodate changes to layouts, extensions and upper storey additions. Timber framing can be cut, repaired and modified more readily on site. Steel, while recyclable, requires cutting and welding equipment, so modifications may need to be done off-site.
Appearance
Timber framing has a natural aesthetic appeal and warmth that many homeowners prefer. Steel framing provides a minimal, industrial look that suits contemporary designs. With various claddings and finishes, either frame can achieve a range of styles.
Cost
Timber framing is often lower in initial cost, depending on the grade of timber used. Steel framing may have higher upfront costs, but lower maintenance over the lifetime of the building. For large, complex structures, steel can provide greater efficiencies and lower overall costs.
In summary, by considering factors like thermal performance, structural requirements, adaptability to changes, appearance, and cost, you can determine whether timber, steel or a combination of the two lightweight framing materials will work best for your home design needs.
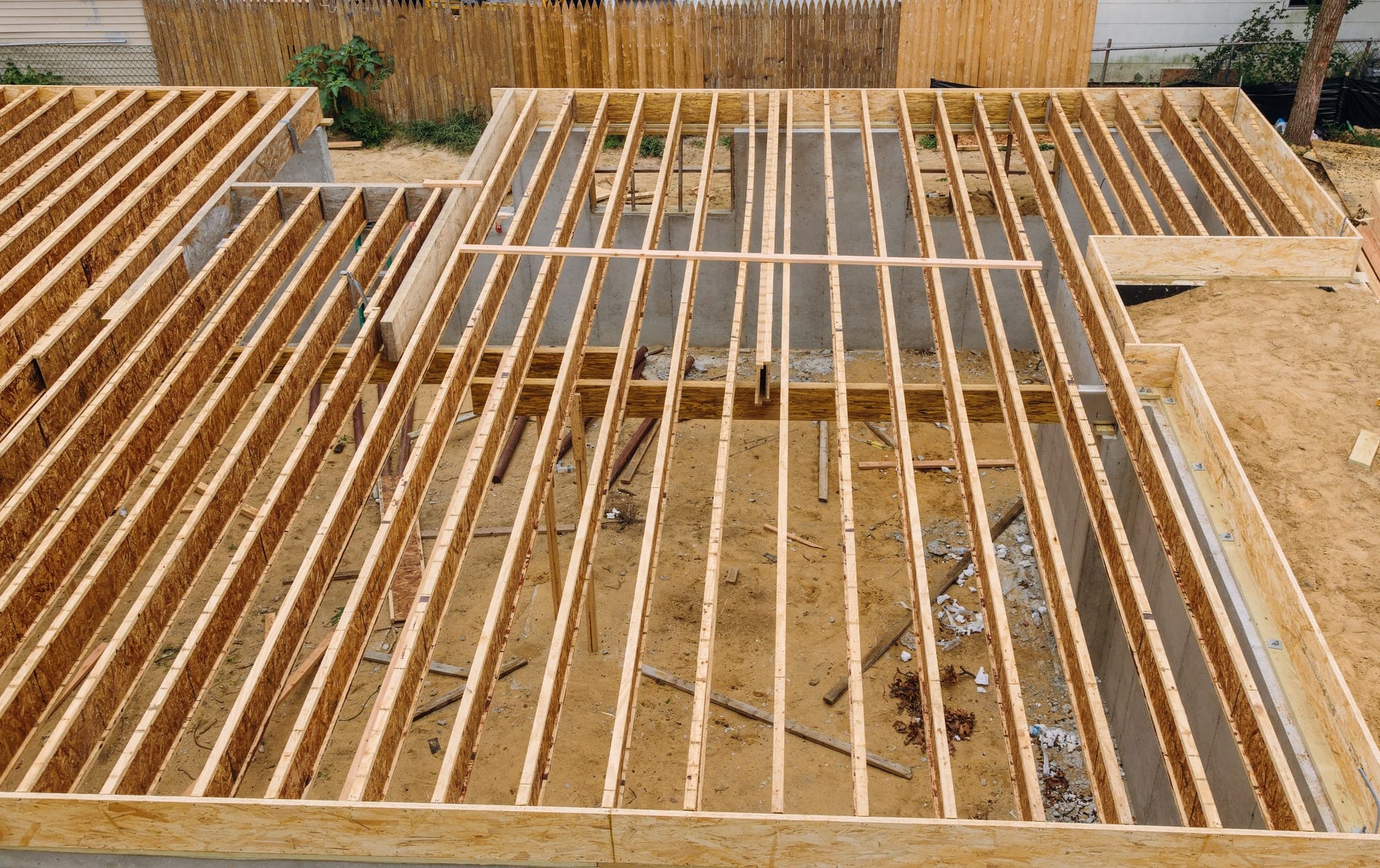
Building With Lightweight Framing: A Step-by-Step Guide
Building a lightweight framed home is a step-by-step process. The first thing you’ll need to do is obtain the proper permits required for construction in your area. Then, you can get started with the following steps:
Site Preparation
Prepare the site by clearing vegetation and levelling the ground. Instal erosion control measures like silt fencing to prevent runoff into waterways. Pour concrete footings and a foundation to support the structure.
Floor System
The floor system provides the base for the walls and roof. Install timber or steel joists, beams and trusses over the foundation to form the floor frame. Install a moisture barrier over the floor joists then sheath the frame with structural plywood or a composite flooring product. Be sure to read the Australian Standard on Pliable Building Membranes (its short in length, about 28 pages and is easy to read and full of interesting information).
Wall Framing
Wall studs transfer the weight of the roof and upper floors to the foundation. Space the studs at regular intervals, attaching top and bottom plates to form wall sections. If you want t straighter frame, install your studs at 450mm centres, keep in mind this costs more becuase you are using more material. Alernatively, install your studs at 600m centres. You can increase your stud centres and upgrade your timber strength grade to help improve the qualities of your framed wall (MGP12 should be used as a minimum although MGP10 is the prevailing industry standard - due to its availability and cost). Instal headers over window and door openings for support. Brace the walls to keep them straight, then sheath with plywood or OSB and add a weather-resistant barrier.
Roof Framing
The roof protects the home from weather. Instal rafters or trusses to form the sloped shape of the roof. Add plywood sheathing, then a moisture barrier (sarking) and then battens and your roof covering like tin or tile roofing. Instal soffits, fascias and gutters/downpipes for proper water management.
Exterior Finishes
Add cladding, render, brick veneer or other finishes to the outside of the sheathed walls. Install windows, doors, decks and porches. Add trim like fascia, corner boards and frieze boards for a polished look.
Interior Finishes
Install gyprock, plaster or wood panels on the inside of the walls. Add trim like baseboards, window and door casings. Instal cabinets, flooring, lighting fixtures, bath fixtures and appliances. Add a final coat of paint and you’re done!
Following these stages will guide you through constructing a lightweight framed home. Paying close attention to details like proper moisture and thermal control will result in an energy efficient, durable structure. With some patience and hard work, you'll be enjoying your new lightweight framed home in no time!
Conclusion
At the end of the day, you need to go with what suits your needs, budget and personal style best. Timber is natural, affordable and easier to work with but needs more maintenance. Steel is durable, sustainable and low-maintenance but typically more expensive.
Whichever route you choose, make sure you work with experienced builders, designers and contractors who understand the unique properties of lightweight frames. Do your research, ask lots of questions and don't cut corners. A well-designed lightweight frame home can provide you energy efficiency, design flexibility and cost savings for years to come. It's an investment in your future and the future of sustainable housing. Think of it as doing your small part to reduce energy usage and material waste.
Now get out there, weigh up your options carefully and start planning your dream lightweight home. The possibilities are endless! This is an exciting time, so enjoy the process of creating a place that is perfectly suited to your lifestyle. A home should be a haven, a place that reflects who you are - so build something you feel proud of and that enhances your wellbeing. You won't regret it.


