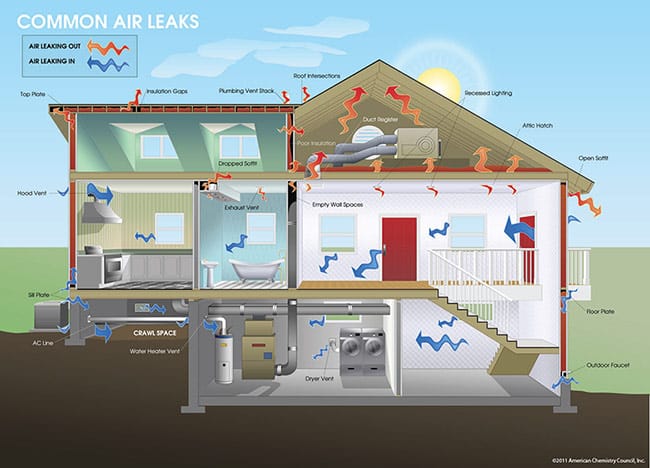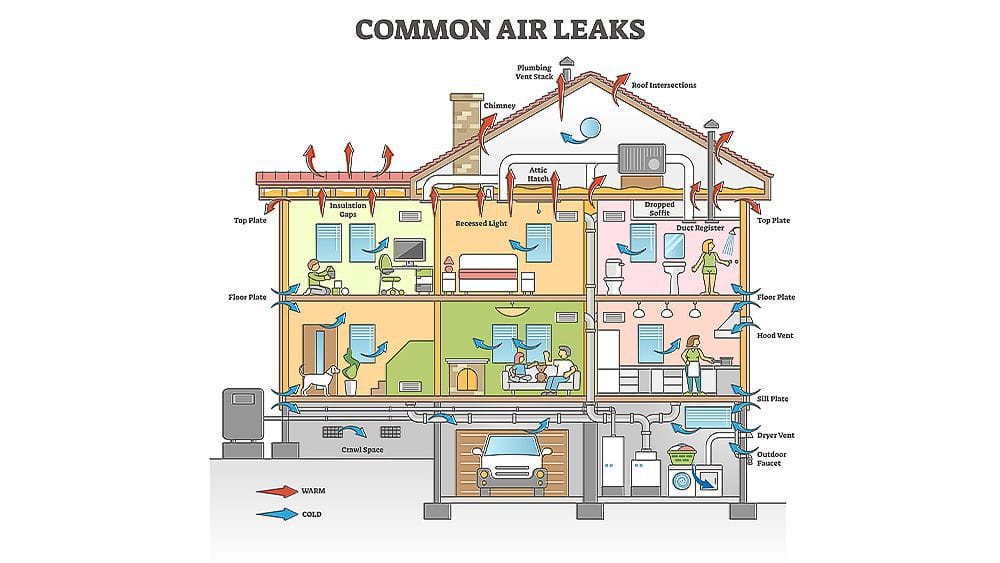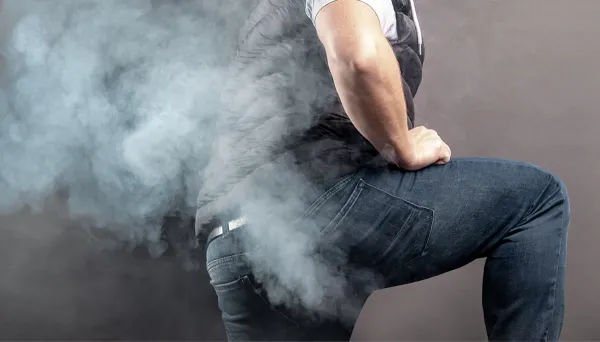Have you ever wondered why your energy bills seem so high even though you’ve done your bit to be environmentally friendly?
You’ve switched to LED lightbulbs, bought an energy-efficient fridge and make sure to turn off the lights when leaving a room. So why are you still paying through the nose to heat and cool your home?
The uncomfortable truth is that your house itself could be the real energy hog. How’s that? The way most homes are built today is flawed. There are gaps and cracks throughout the structure that let hot or cold air leak in and out. Before you start blaming the builder, it’s not entirely their fault.
The residential construction industry has been slow to adopt new building practices that prioritise energy efficiency. But times are changing, and if we’re serious about reducing energy waste, it’s time for a building revolution.
The Problem: How Air Leaks Waste Energy in Homes
The biggest problem with most homes today is how much energy they waste through air leaks and cracks. All those small gaps and holes in walls, ceilings and floors steal heat in the winter and let cool air escape in the summer.
When warm, moist air meets colder surfaces in a home, condensation forms. This moisture causes damage and mould growth, reducing indoor air quality and the lifespan of the building. The solution is building tighter, better-insulated homes.
Where are the main air leaks in a typical house? Look at areas where two different building materials meet, like wood and concrete. Junctions between floors, walls and ceilings are notorious for air leaks. Add penetrations for plumbing, wiring and ductwork, and you’ve got a recipe for energy loss.
The ceiling space and subfloors are two of the worst areas. Most ceilings aren’t properly sealed or insulated, allowing warm air to rise up from the living space below. Subfloors also connect to the ground, so cold air and moisture seep in. Cracks in foundations, bottom plates plates and rim joists create major drafts.
The technology and products exist to build airtight, energy-efficient homes. Construction techniques like advanced framing and bulk insulation can seal up leaks. High-performance caulks, weatherstripping, house wraps, sheathing and vapour barriers improve air sealing.
It’s time for the building industry to step up. Homeowners deserve housing that doesn’t waste money and energy through negligence in design or workmanship. Tighter, better-built homes mean lower utility bills, improved comfort and health - and a more sustainable future for us all.

Where Air Leakage Occurs in Typical Construction
Have you ever noticed drafts in your home, even when all the doors and windows are closed? Unfortunately, many houses today are built with major air leakage problems that lead to huge energy waste.
The Junctions: Where Two Materials Meet
The joints where walls meet floors, ceilings meet walls, and corners come together are common spots for air infiltration. Gap seals and caulk can help, but many builders don’t take the time to properly seal and insulate these junctions during construction.
Cracks in the Foundation
Cracks in foundations, basements and slabs create pathways for air flow below the home. Unless cracks are repaired and sealed, moist air will find its way in during summer and out in winter. Concrete slabs in particular need insulation under them to prevent heat/cooling loss.
Ceilings and Floors
Ceilings and floors are often poorly insulated, leading to heat loss in winter and heat gain in summer. Adding insulation in the ceiing is one of the most cost-effective ways to improve home efficiency. Flooring rim joists, headers, and pipes also need insulation and sealing.
The truth is, most new builds today do the bare minimum to meet code requirements, rather than best practises for efficiency and comfort. But with some time and money invested in professional energy audits, sealing, and insulation, you can transform a drafty home into an airtight, energy-efficient sanctuary. The savings in utility bills and improved comfort will make the investment worthwhile.
The Science Behind Air Movement and Heat Loss
The way most homes are built today largely ignores how air movement and heat transfer actually work, allowing huge amounts of energy to escape through gaps and cracks.
Air flow finds the path of least resistance.
Air, like any fluid, will flow from high pressure areas to low pressure areas. In a house, warm air rises and accumulates near the ceiling, creating high pressure. It then flows out through any openings it can find - gaps around attics, basements, pipes, wiring, etc. Once outside, the warm air cools and falls, creating low pressure that pulls more air out of the house. This constant convection current is why drafty houses feel so cold.
Heat moves toward cold.
The second law of thermodynamics states that heat will spontaneously flow from warmer areas to cooler areas. In a house, heat from appliances, fireplaces, and even your body will move through walls, floors and ceilings toward any colder space. The more extreme the temperature difference and the more direct the path, the faster the heat loss. This is why it’s so hard to heat rooms over garages or basements.
Cracks and gaps provide the path.
Most heat loss in homes happens through unintended air leaks and cracks, not the building materials themselves. According to building scientists, up to 40% of a home’s heating energy is lost through gaps and penetrations in the building envelope. Drafts, plumbing penetrations, attic access doors, recessed lights, electrical outlets, fireplace dampers, weatherstripping around doors and windows, foundation cracks - all of these provide an easy path for air movement and heat loss.
The solution is building homes with continuous, well-insulated envelopes and meticulous air sealing to eliminate uncontrolled air flow and heat loss. Tighter, better-insulated homes stay warmer in winter and cooler in summer with minimal energy usage. By designing homes with building science in mind, we can create passive structures that require little heating or cooling, even in extreme weather.
Building an Airtight, Energy Efficient Home
To build an energy efficient home, you need to focus on eliminating air leaks and cracks. These gaps, no matter how small, steal energy by allowing air flow between inside and outside.
Moisture and air can pass through the tiniest cracks in foundations, attics, basements and crawl spaces. The junctions and seams where walls meet floors, ceilings join walls, and corners come together are all weak points. Weatherstripping, caulking, and insulation can seal these problem areas.
Choose high-performance materials
Use materials specifically designed for energy efficiency like dense-pack cellulose or closed-cell spray foam insulation. Their tiny air pockets trap air, reducing heat transfer. Double or triple-paned windows, doors and skylights should be certified as energy efficient.
Pay attention to building details
Seal and insulate around pipes, wires, ducts, and vents where they meet exterior walls. Instal gaskets behind outlet covers and switch plates. Weatherstrip doors and windows and instal door sweeps. Caulk gaps along baseboards, trim, and siding.
Ventilation still matters
While eliminating air leaks, proper ventilation is still important for health and safety. Install an energy recovery ventilator (ERV) to provide controlled fresh air flow. ERVs transfer heat and moisture between the incoming and outgoing airstreams. Read more about this topic in an earlier blog post we wrote - HERE
Building an airtight, well-insulated home is the only way to seriously reduce energy usage and utility bills. It may require more upfront investment, but will pay off through lower operating costs and a more comfortable living environment. Constructing homes to meet only minimum building standards is no longer acceptable if we want to make progress on environmental issues. The technology and know-how exist to do better, so there's no excuse for negligent building practises.
The Solution: Adopting Passive House Principles and Best Practices
The solution to reducing energy loss in homes is simple: adopt passive house principles and best building practises. Passive house design focuses on creating an airtight, well-insulated building envelope and controlled ventilation. This dramatically reduces heat loss and improves comfort.
Airtightness
An airtight building envelope is key. Gaps and cracks in walls, attics, basements and rooftops account for up to 40% of heat loss. Use high-quality tapes and sealants to seal all joints, seams and penetrations. Foam or caulk around windows, doors, pipes, wiring, the attic access door or hatch, etc.
Insulation
Proper insulation creates an effective thermal barrier. Increase ceiling insulation to at least R-10, walls to R-7 and basements/crawlspaces to R-10. Make sure to insulate the attic access door or hatch, rim joists, band joists and any other areas prone to heat loss.
Controlled Ventilation
While an airtight, well-insulated home reduces heat loss, it also reduces natural ventilation. A heat recovery ventilator (HRV) or energy recovery ventilator (ERV) provides balanced, controlled ventilation. These systems exhaust stale, humid air from wet rooms like bathrooms and kitchens, and supply fresh air to living spaces while recovering up to 95% of the heat.
High-Performance Windows and Doors
Instal triple-glazed, argon-filled windows and insulated doors with weatherstripping. Look for an R-value of 5 or higher and a low air leakage rating. For maximum efficiency, choose windows with low-emissivity (low-E) coatings which reflect heat back into the home.
By adopting passive house principles like airtightness, proper insulation, controlled ventilation and high-performance windows, you can slash your home’s energy usage by up to 90% and enjoy a more comfortable living environment. While building this way may cost marginally more upfront, the long term benefits to both the environment and your wallet make it worth the investment.
Conclusion
The gaps, cracks and poor workmanship might not seem like a big deal but they add up to huge energy losses and unnecessary bills. We can't keep pretending this isn't happening or that it's not our responsibility.
It's time for a revolution in how we design and construct buildings. Tighter, better-insulated and more sustainable homes are within our reach if we demand better from architects, builders and policymakers. You deserve an energy efficient home that will stand the test of time. Don't settle for less. The planet depends on it.







