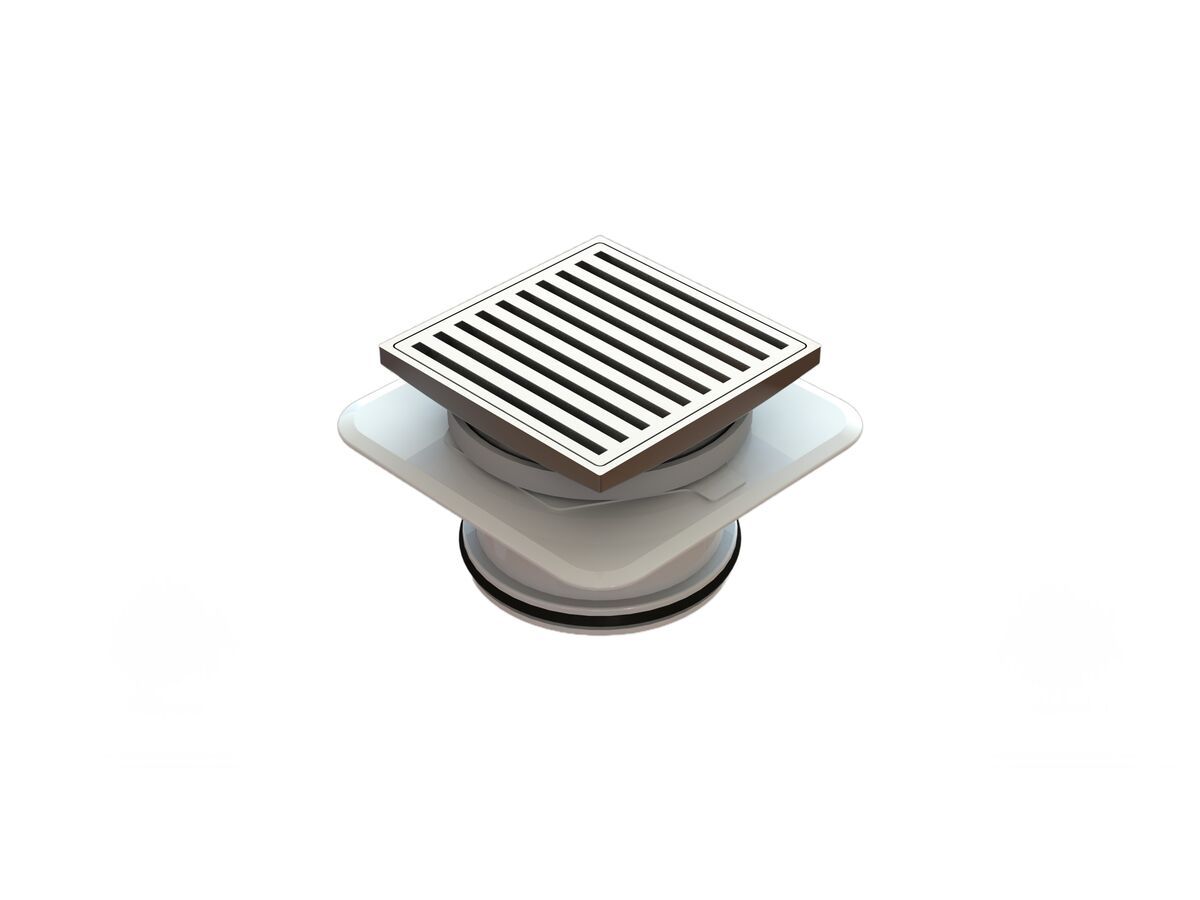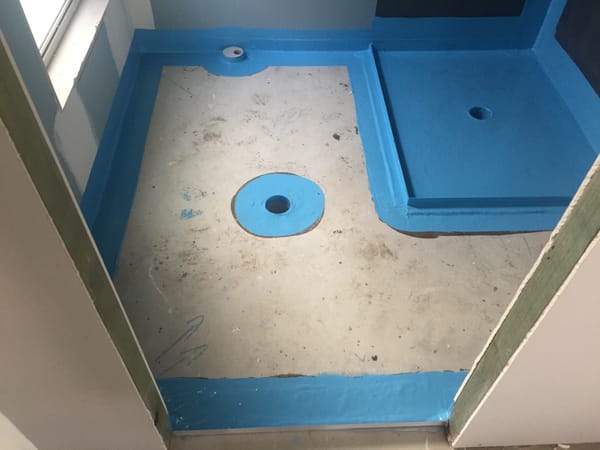One thing you'll want to understand right from the start is your bathroom floor waste. While not the most glamorous part of your new pad, it's important to know how it works to avoid unwanted surprises down the track.
The floor waste, also known as a floor gully, is the grated drain hole in your bathroom floor that lets water escape and prevents flooding. It connects to your sewerage system to whisk the water away.
In this article, we'll take you through the basics of your floor waste so you can enjoy your new bathroom in confidence, knowing what's going on underfoot. After all, there's nothing quite like the peace of mind that comes from understanding how your home works.
When Are Floor Wastes Required by Law in Bathrooms?
When Are Floor Wastes Required by Law in Bathrooms?
If you're building or renovating, floor wastes are non-negotiable in certain circumstances. According to Australian building regulations, floor wastes must be installed in bathrooms and laundries above other units or public areas in apartment buildings, motels, and boarding houses.
The idea is simple - floor wastes prevent flooding by providing an exit point for water in case of leaks or spills. Without them, water could seep into the rooms below, causing damage.
- For houses (Class 1 buildings), floor wastes are only required in showers over bathtubs if the shower isn't enclosed by screens on at least three sides. An open shower design means water could splash outside the shower area, so a floor waste gully handles runoff and prevents ponding.
- In residential parts of commercial buildings (Class 2-4), floor wastes are mandatory in bathrooms and laundries above other sole-occupancy units or public spaces like foyers. The floor must be waterproofed and graded so water flows into the waste.
- For other wet areas in houses like laundries or toilets, floor wastes aren't legally required but are recommended as a precaution. Some homeowners instal them voluntarily for peace of mind.
State and territory regulations may have additional or slightly different rules regarding floor wastes, so check with your local council. But as a rule of thumb, if there's a chance of water damage to other occupied areas, floor wastes are usually compulsory. Better safe than sorry - instal them in any wet room for maximum protection.
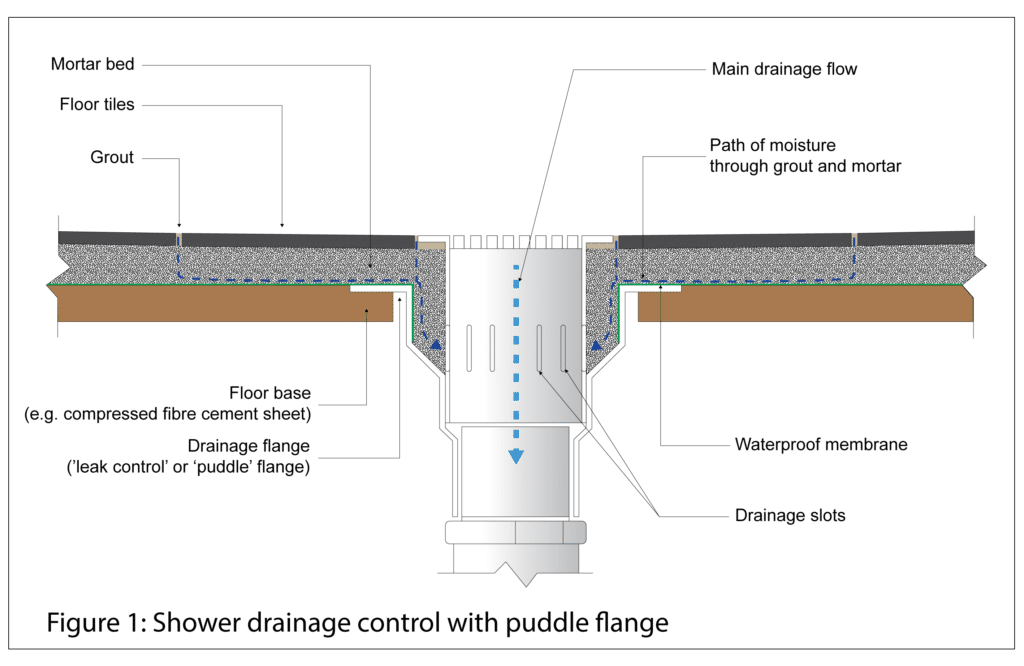
Plumbing Code Requirements for Floor Wastes
When building or renovating, it’s important to understand the plumbing code requirements for floor wastes in wet areas like bathrooms. Floor wastes, also known as floor gullies, help prevent flooding by providing drainage for excess water.
Plumbing Code Requirements for Floor Wastes
The National Construction Code (NCC) sets out the rules for installing floor wastes in residential and commercial buildings. For houses (Class 1 buildings), the NCC refers to Australian Standard AS 3740 which contains the specific standards for waterproofing and plumbing in wet areas.
According to the NCC, floor wastes are mandatory in:
- Apartment buildings (Class 2)
- Hotels, motels and boarding houses (Class 3)
- Residential parts of commercial buildings (Class 4)
If a bathroom or laundry is above another unit or public area in these buildings, a floor waste is required to prevent flooding into adjoining spaces. The floor must be waterproofed and graded to drain water into the floor waste, with a maximum slope of 1:50 and minimum of 1:80.
For Class 1 buildings like houses, floor wastes are not always compulsory but may be installed voluntarily or as part of waste plumbing for fixtures such as baths, showers, basins or laundries. Australian Standard AS/NZS 3500.2 provides guidance on installing floor wastes and drainage for sanitary plumbing. Options for connecting bath and basin wastes to floor wastes or accessible traps are outlined.
Floor wastes provide an important safeguard against water damage in the home. Understanding when they are required and installed according to regulations will give homeowners peace of mind and help ensure the plumbing system functions as intended. If you have any questions about floor wastes or plumbing codes for your building project, check with your local council, a licenses plumber/drainer, a building certifier or a hydraulic engineer.
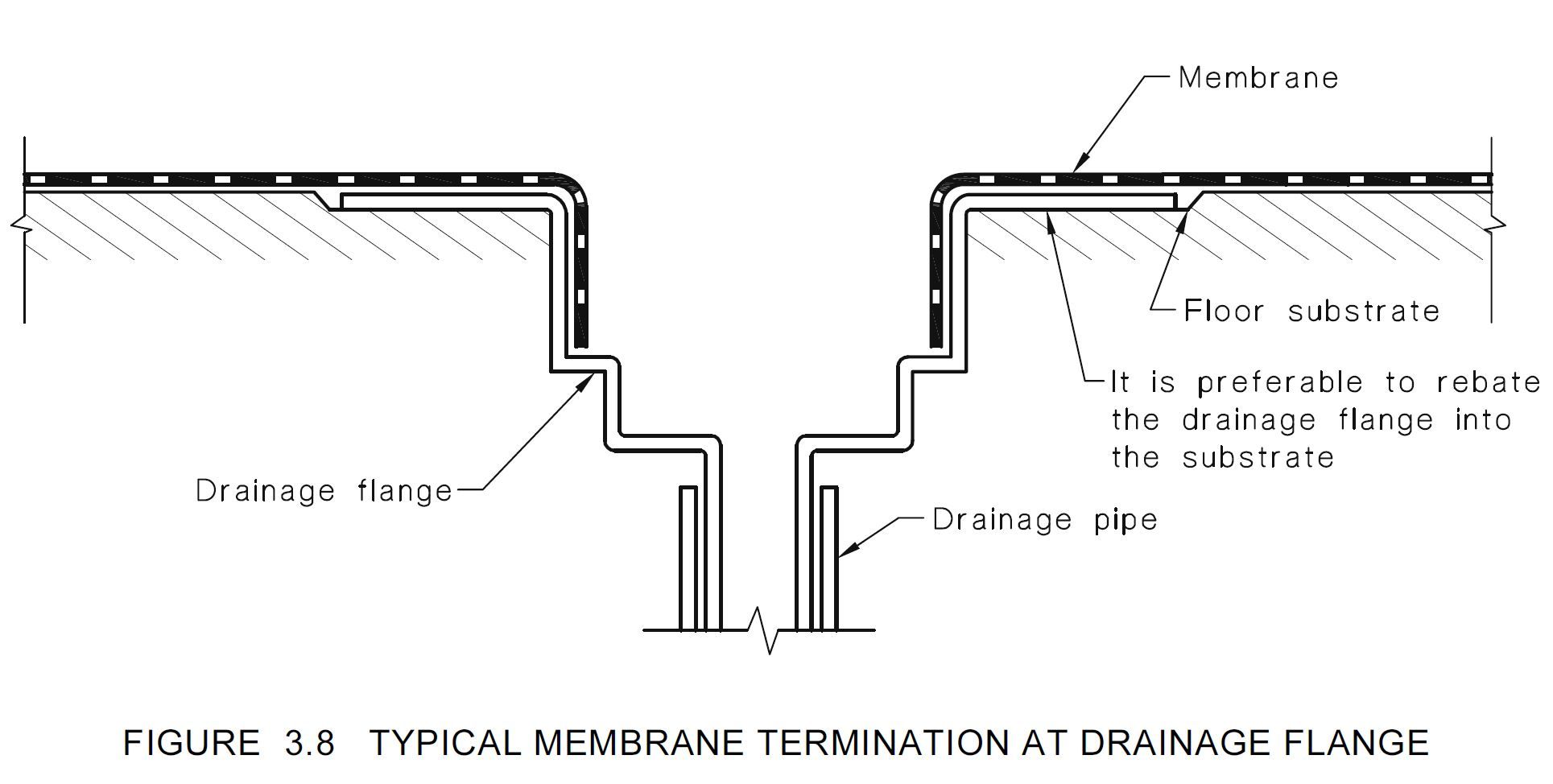
Installing Floor Wastes Properly
Installing a floor waste properly is critical to ensuring adequate drainage and preventing water damage in your bathroom. As a homeowner, it’s important to understand when a floor waste is required and how to instal one correctly.
In Australia, the National Construction Code (NCC) sets out the requirements for floor wastes in residential bathrooms. If you have a bathroom situated above another unit or public area in an apartment, hotel or boarding house, energy-efficientfloor waste is mandatory to prevent flooding into lower levels. The NCC specifies the necessary falls, waterproofing and installation details to properly install a floor waste in these buildings.
For freestanding houses (Class 1 buildings), the rules are a bit different. Floor wastes are not always required but are recommended as a precaution, especially in upstairs bathrooms. The Australian Standard AS 3740 provides guidelines for waterproofing and drainage in residential bathrooms. It recommends installing a floor waste if a bath waste outlet is not easily accessible, such as in bathrooms with suspended floors. A floor waste provides an outlet for water in case of leaks or overflows to prevent damage.
In the recent NCC 2022 update, volumes One and Two are amended to require bathrooms and laundries where a floor waste is installed, to have a fall of the floor in order to help drain the surface. This also applies to floor wastes included voluntarily.
When installing a floor waste, the most important thing is to ensure adequate fall. The floor surrounding the waste should slope towards the outlet so water flows into it. Both the NCC and AS 3740 specify a minimum gradient of 1:80 and a maximum of 1:50. The floor waste should be placed in the lowest part of the bathroom, usually next to the shower, bath or in a corner.
Because QLD is a "special state, " other performance requirements must be considered when a wet area has a floor waste. These requirements are discussed in the QDC Mandatory Part (MP) 4.5 Livable Dwellings and Grading. Click the button below to read and download QDC MP4.5.
There are also exceptions to QDC MP4.5, which are:
- The floor does not need to be graded to the non-mandatory floor waste if:
- All vessels have in-built overflow protection, and flood stop safety valves are fitted to all flexible hose assemblies in the wet area; or
- Each entrance to the wet area has a linear drain across the full entrance; or
- Each entrance to the wet area has a weir extending across the entrance at least 10mm above the height of the floor waste and maximum gradient of 1:8 within the door jamb/ 100mm of door jamb.
- The floor does not need to be graded if there is no floor waste.
- If an area of the floor is separated from the entrance by a graded area, that separated area does not have to be graded [refer figure A5(5) of QDC MP4.5]
Choose a high quality brass floor waste with a domed grate. Make sure any connections to plumbing pipes are waterproof and secure. Seal the edges and connections around the floor waste to prevent leaks using a waterproof sealant. Finally, test your new floor waste to ensure proper drainage and check below the bathroom for any signs of water damage or leaking.
With the proper installation of a well-placed floor waste, you can feel confident your bathroom will drain effectively and help prevent unwanted flooding or water damage in the home. Be sure to check your local regulations to determine if a floor waste is required before starting any bathroom remodels. Better safe than sorry!
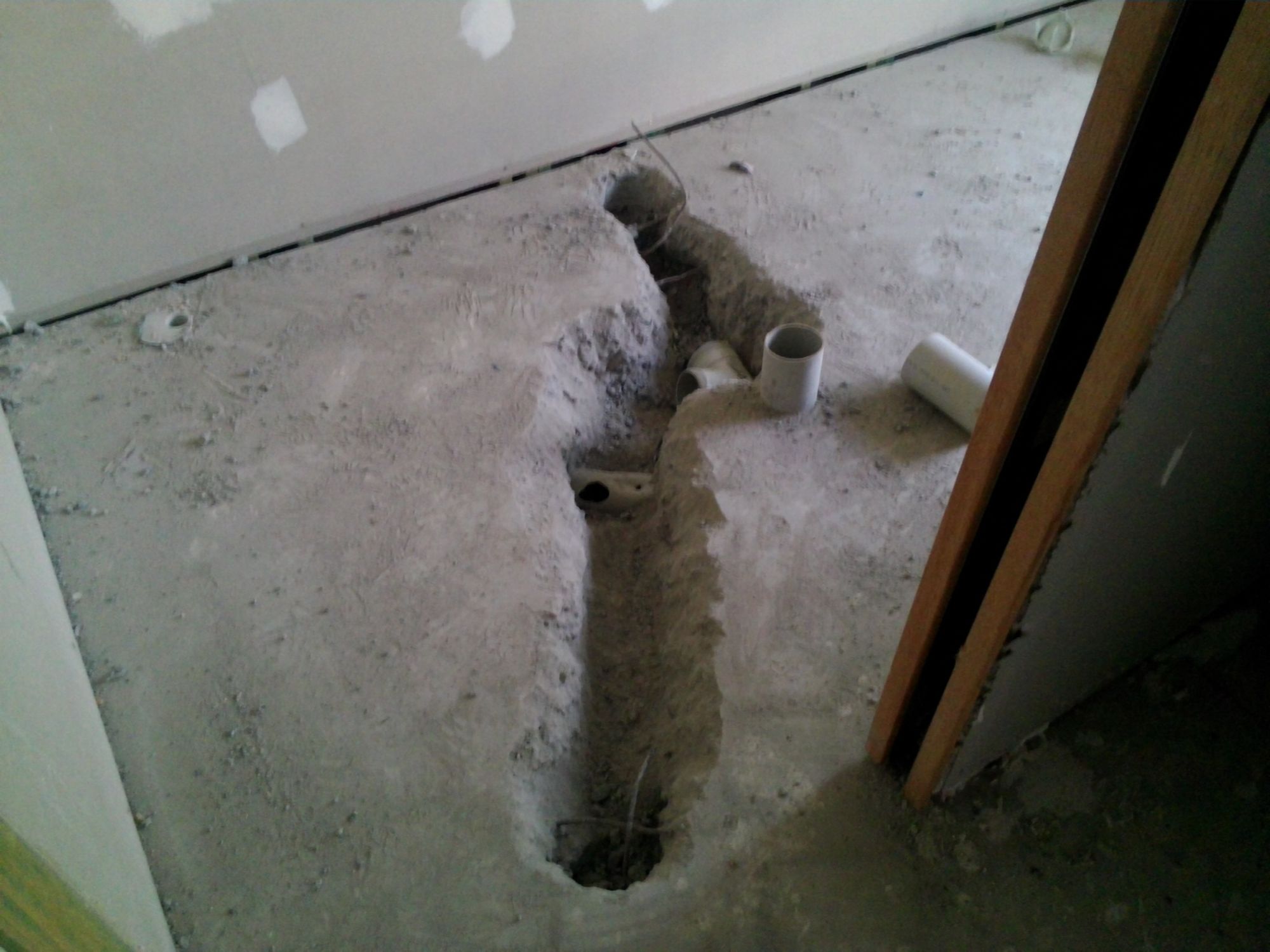
Common Mistakes to Avoid With Floor Wastes
When it comes to floor wastes in your bathroom, there are a few common mistakes new homeowners often make. Avoid these to ensure your floor waste functions properly and prevents water damage.
Installing the Wrong Type of Floor Waste
The most important thing is choosing a floor waste specifically designed for bathrooms. Standard floor wastes won’t properly handle the volume of water from showers and baths. Look for a ‘wet area floor waste’ or ‘bathroom floor waste’ that can handle at least 4-6 litres of water per minute.
Getting the Correct Fall
Floor wastes require the proper fall in the floor so water flows into them. For bathrooms, you need a fall of at least 1 in 50, or 2% slope. This means for every 50cm across the floor, the floor level drops 1cm. Without enough fall, water won’t drain fast enough and can pool on the floor, causing water damage.
Positioning the Floor Waste Incorrectly
Place the floor waste in the lowest part of the bathroom floor, usually near the shower and bath. Don’t put it right next to a wall or in a corner where water may not flow properly. The floor waste should also be accessible so you can clear any blockages. Leave at least 30cm of clear space around all sides of the floor waste.
Not Waterproofing the Surrounding Area
Waterproof the area around the floor waste to at least 30cm beyond its edge. If water gets under the floor waste, it can damage the floor and any rooms below. Apply a waterproof membrane, liquid sealant or waterproof grout/tile around the floor waste to create a waterproof ‘well’.
Installing the Floor Waste Cover
Always install a cover, grate or strainer over the floor waste opening. This prevents debris from entering the waste pipe and causing blockages while still allowing water to flow through. Choose a cover specifically designed for use with floor wastes that won’t restrict water flow.
It's also a good idea to place a plastic bag or sponge into the floor waste drain pipes to prevent tile fragments, grout, and construction debris from clogging the sewer pipes. You'd be surprised at what can get jammed down waste pipes during construction, so fitting a removable pipe stop or plug is an effective way to prevent blockages.
Avoiding these common mistakes will ensure your bathroom floor waste functions as intended and prevents unwanted water damage to your home. Be sure to check with your local regulations regarding specific requirements for floor wastes in your area.
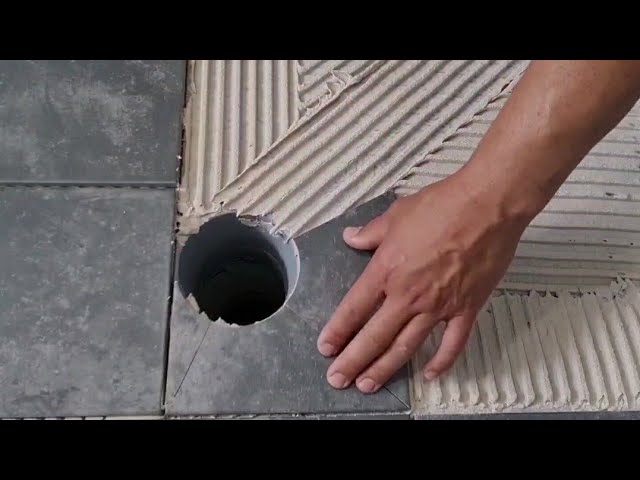
Floor Waste Options Beyond the Minimum Requirements
While the minimum floor waste requirements in bathrooms are straightforward, you may want to consider some optional extras for added convenience or style.
Stylish and Practical Floor Grates
The standard floor waste in most bathrooms is a basic plastic grate over a hole in the floor. However, you can upgrade to more attractive options like brushed stainless steel, copper or stone grates to match your bathroom decor. Some grates also have built-in overflow protection or non-slip textures for added safety.
Multiple Floor Wastes
Installing an additional floor waste, especially in larger bathrooms, provides more flexibility in the future. For example, if you renovate and add a second vanity or shower, the plumbing connections are already in place. Additional wastes also improve drainage and prevent flooding in the event one grate gets blocked.
Motion-Activated Floor Wastes
For high-tech bathrooms, motion-activated floor wastes automatically open when the bathroom is in use and close when empty to prevent odours. They are ideal for basements or other areas where floor waste traps can dry out. These wastes run on batteries and use a motion sensor to detect when someone enters the room.
Heated Floor Wastes
In cold climates, a heated floor waste can prevent freezing in uninsulated areas like basements or garages. The waste has a built-in heating element that automatically turns on at a pre-set temperature to melt any ice build-up and keep water flowing freely. They require an electrical connection but provide an energy-efficient solution for chilly rooms.
By choosing stylish, high-performance options beyond the basic minimums, you can have a floor waste that not only does the job but also adds to the luxury and convenience of your space. Discuss the various floor waste choices with your builder or plumber to determine what options are feasible for your bathroom renovation or new home construction.
Conclusion
So there you have it, the basics on floor wastes that every new homeowner should know. While they may seem like the least exciting feature in your new home, floor wastes play an important role in keeping things running smoothly.
Now, you’re equipped with the knowledge about how they work and what to look for to ensure proper function. If you do experience any issues, don’t hesitate to contact your builder or a licenced plumber/drainer. They can inspect, test, clear or repair your floor waste to get your bathroom back to working order. And remember a little preventative maintenance by checking for blockages or leaks and getting regular inspections will help avoid unwanted surprises. Congratulations again on your new home - may your floor wastes serve you well for years to come!


