Introduction
Choosing the right roof for your new home is more than just about aesthetics; it's a decision that influences your home’s energy efficiency, resilience to weather conditions, and overall architectural appeal.
For new homeowners, navigating through the myriad of roof types, styles, and materials can be overwhelming. This guide aims to simplify that journey, providing you with comprehensive insights into the most common and unique roofing options available. Whether you're constructing a new home or considering a renovation, understanding the advantages and characteristics of different roofs is crucial. From the classic charm of hip roofs to the modern functionality of green roofs, and from the enduring strength of metal roofing to the eco-friendly appeal of solar shingles, we've got you covered. Let's embark on this rooftop exploration to find the perfect crown for your home.
Understanding Different Roof Types and Styles
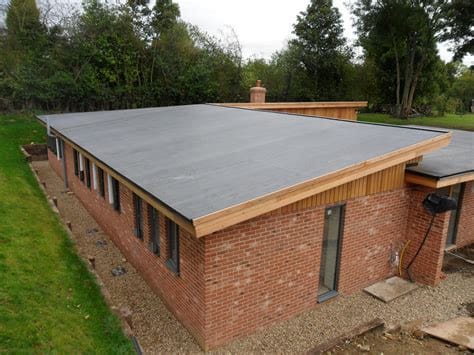
Flat Roofs
Flat roofs are a staple in modern commercial building design, known for their simplicity and space efficiency. They offer ample space for green roofs, which are becoming increasingly popular in urban settings for their environmental benefits. Additionally, flat roofs are ideal for installing solar panels, making them a practical choice for energy-conscious property owners.
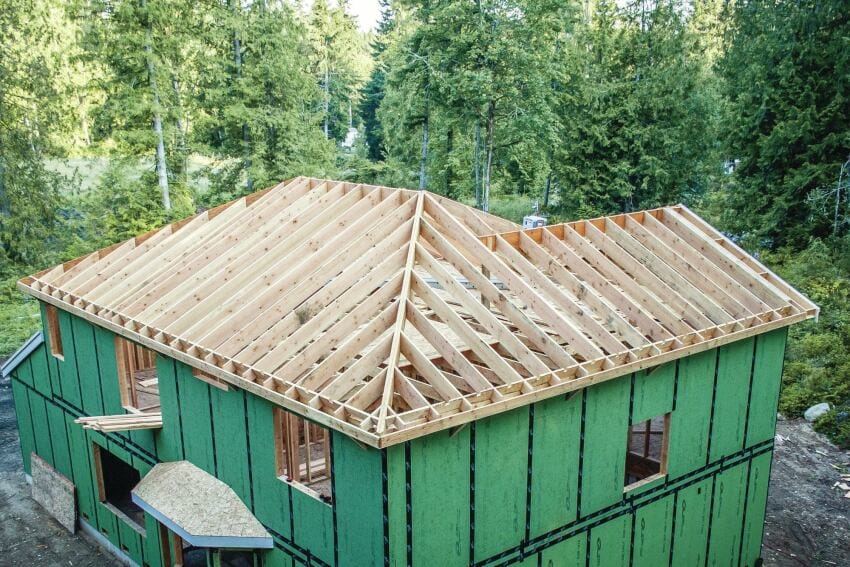
Hip Roofs
The hip roof is a common sight in residential neighborhoods, characterized by slopes on all four sides that come together at the top. This design provides excellent stability and resistance to high winds, making it a wise choice in storm-prone areas. Moreover, hip roofs offer a classic look that complements a wide range of architectural styles. Hip roofs, becuase of their pitch allow for the easy addition of attic space storage. Traditionall, hip roof was a pitched roof but more modern construction is by prefabricated roof truss systems.
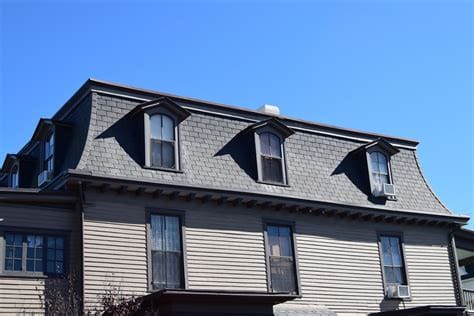
Mansard Roofs
Mansard roofs, with their French architectural origins, present a unique blend of style and functionality. They feature a four-sided roof design with double slopes on each side, creating additional living or storage space in the attic. This roof type is ideal for homeowners looking to maximize their space without altering the building's footprint.
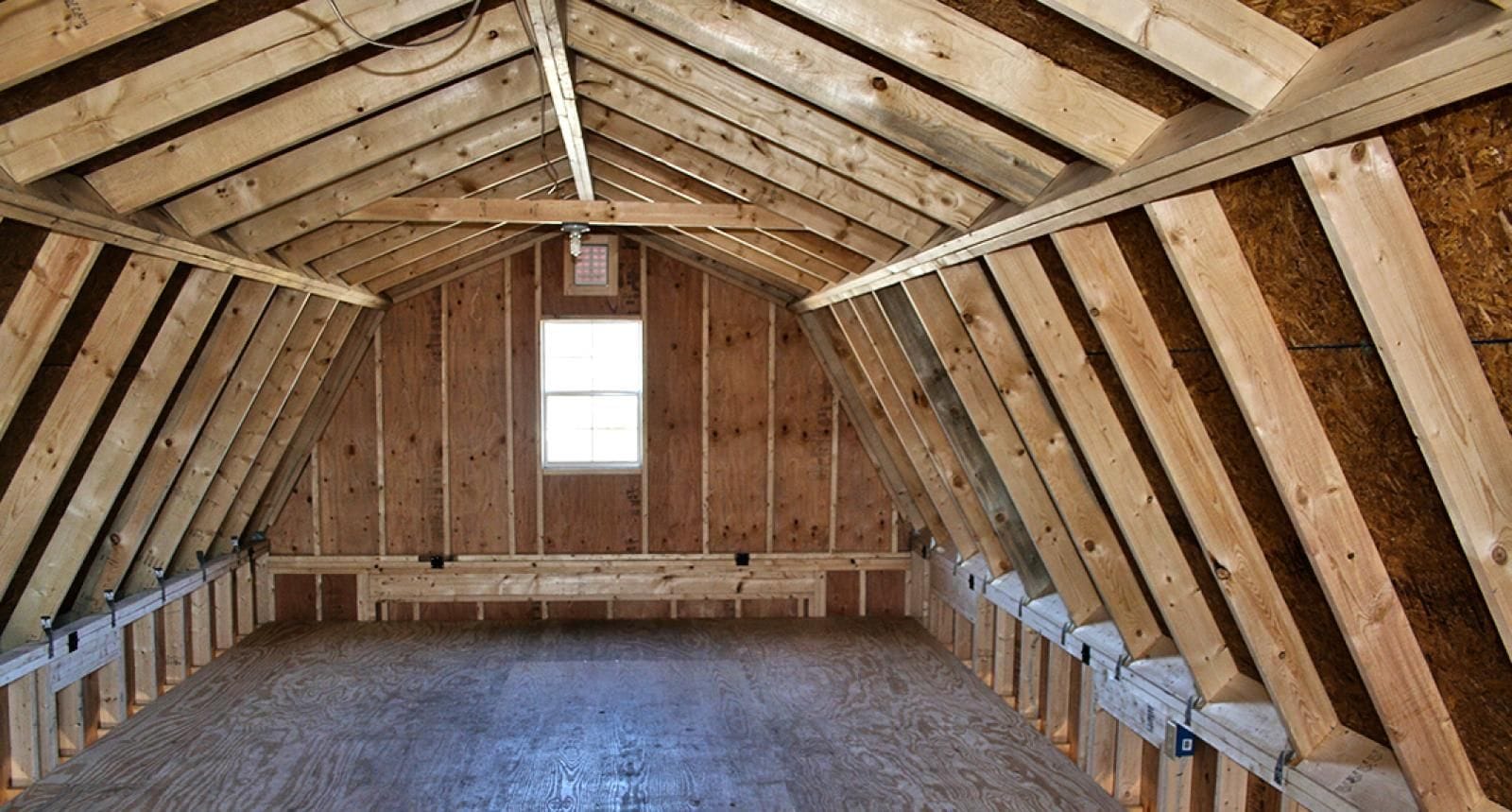
Gambrel Roof
Gambrel roofs are often associated with barns but are also an excellent choice for homes. Their two-sided, double-sloped design allows for more spacious upper floors, making them ideal for attics or loft conversions. Their distinct shape adds a touch of rural charm to any property.
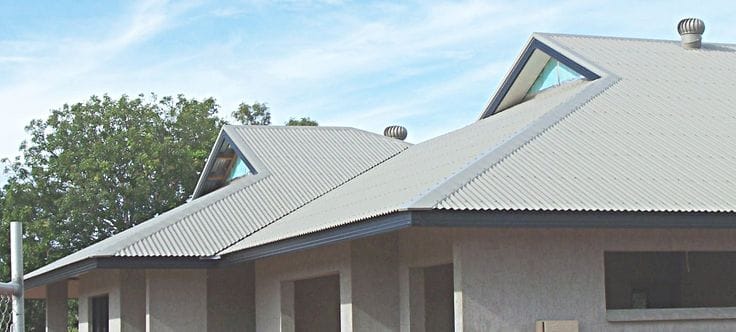
Dutch Gable Roofs
A Dutch gable roof is a hybrid that incorporates elements of both gable and hip roofs. This design features a traditional hip roof with a gable at the top, providing extra space and an opportunity for additional windows or architectural detail. It's a great way to enhance the aesthetic appeal of your home while enjoying the benefits of both roof styles.
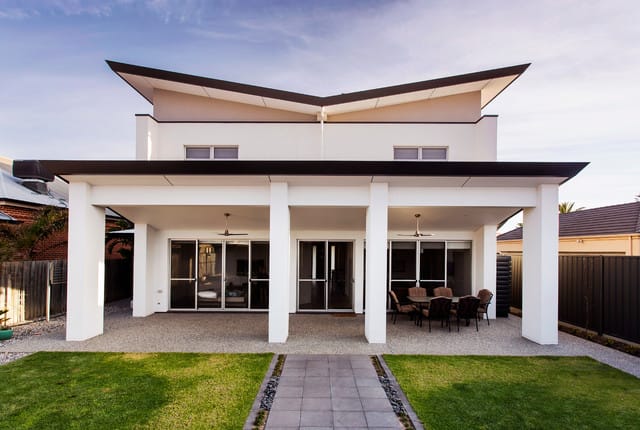
Butterfly Roof
The butterfly roof is a modern architectural statement, featuring a V-shape that resembles the wings of a butterfly. This design allows for larger windows, increasing natural light and enhancing the home's visual appeal. It's also functional, facilitating rainwater collection and improving thermal efficiency.
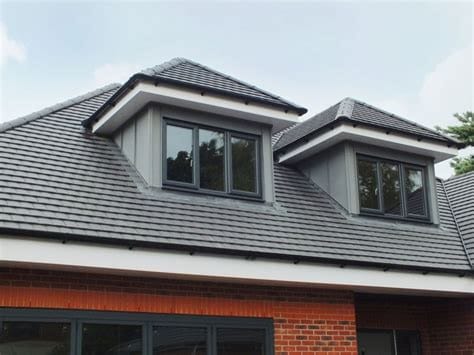
Dormer Roof
Dormer roofs add complexity and character to a simple roofline. They involve adding a window that projects vertically from the roof, increasing the usable space inside and allowing for more natural light and ventilation. Dormer roofs are a great way to add extra space and character to your upper floors.
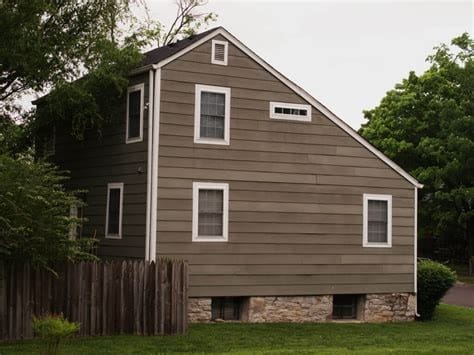
Saltbox Roof
Characterized by their asymmetrical design, saltbox roofs are a throwback to colonial architecture. They feature one side that is more steeply sloped than the other, offering a unique aesthetic while providing practical benefits like extra interior space and weather resistance.
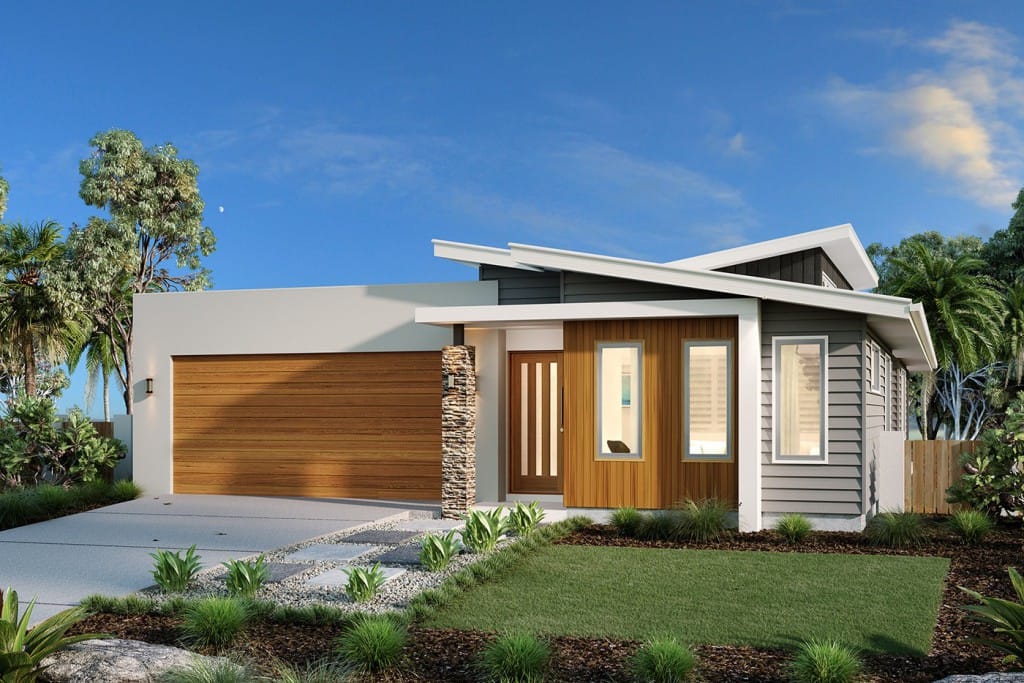
Skillion Roof
Skillion roofs, also known as shed roofs, are single-angled low-slope roofs that are often used for a contemporary look. They are simple to construct and can be an economical choice. This roof style allows for efficient water runoff, making it suitable for areas with heavy rainfall.
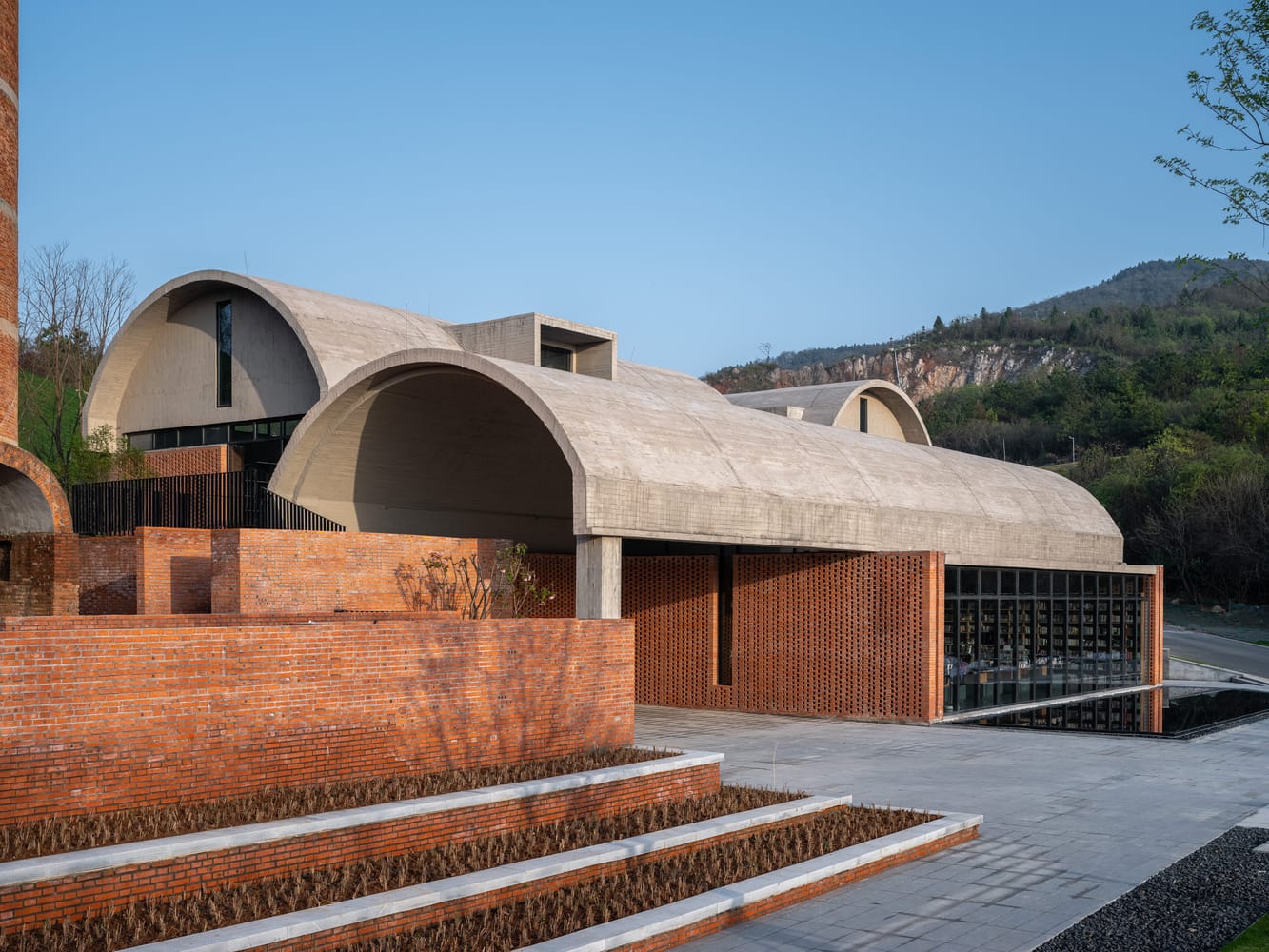
Barrel Vault Roof
The barrel vault roof is an architectural element that forms a half-cylinder shape. It's not only visually striking but also structurally sound, offering durability and a unique aesthetic to any building. This type of roof is often seen in more creatively designed buildings and can be a central feature of a home's architecture.
Exploring Types Of Roofing Materials
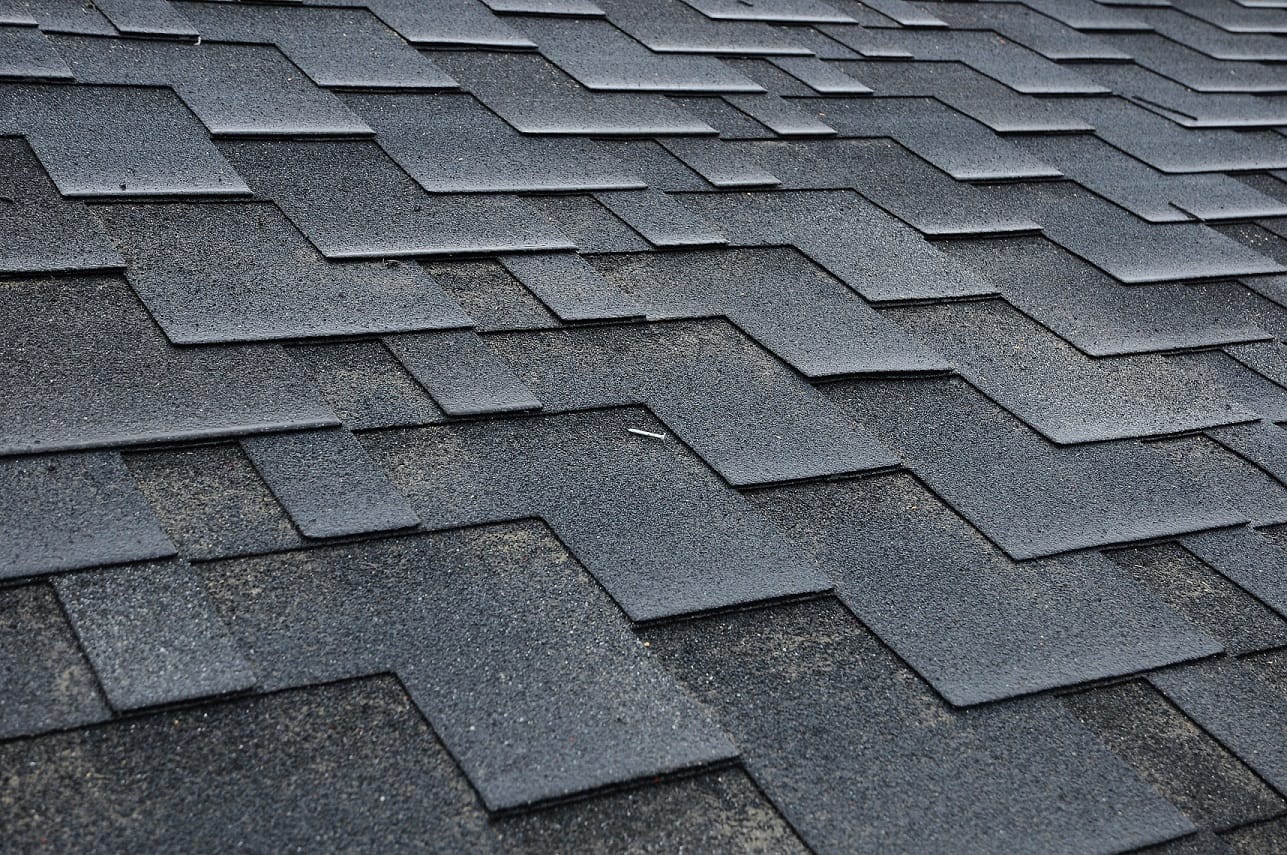
Asphalt Shingles
Asphalt shingles are the most popular roofing material in North America due to their cost-effectiveness and versatility. They come in various colors and styles, easily complementing different architectural designs. Additionally, asphalt shingles are relatively easy to install and maintain, making them a preferred choice for many homeowners.
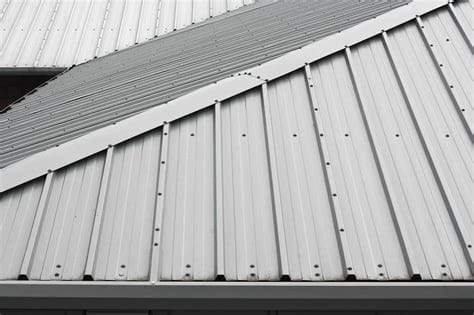
Metal Roofs
Metal roofing has surged in popularity in recent years, especially among those seeking durability and energy efficiency. Metal roofs reflect solar radiant heat, which can reduce cooling costs significantly. Available in a variety of materials like aluminum, steel, and copper, metal roofs can suit both commercial and residential buildings. They're also highly resistant to high winds and heavy snowfall.
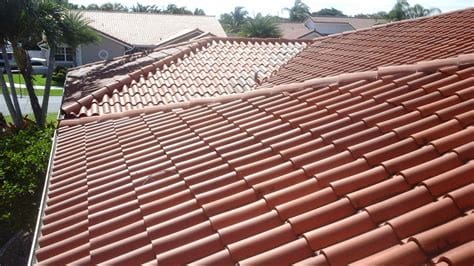
Concrete and Clay Tiles
For those looking for longevity and classic aesthetic appeal, concrete and clay tiles are excellent choices. These materials are known for their durability, often lasting decades with proper maintenance. They are particularly suitable for hot climates as they are excellent in heat resistance, adding a layer of thermal insulation to homes.
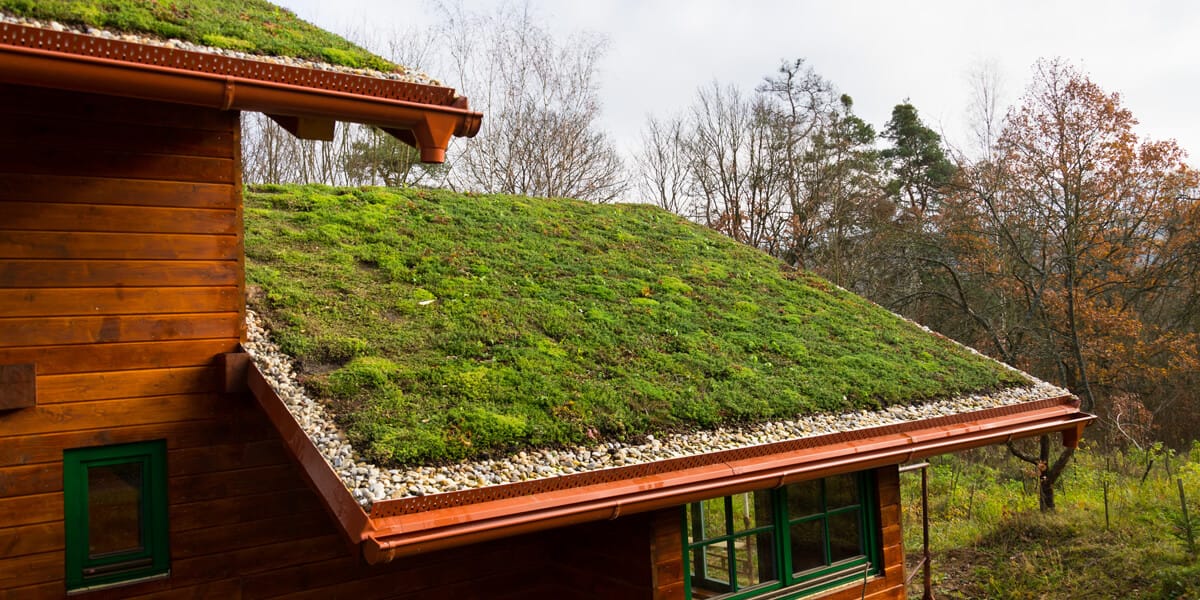
Innovative Options
The roofing industry is continuously evolving, bringing forth innovative options like solar shingles and green roofing systems. Solar shingles not only protect your home but also generate electricity, making them a smart choice for eco-conscious homeowners. Green roofs, covered with vegetation, improve air quality and offer urban heat island mitigation, making them an excellent choice for sustainable living.
Roofing for Specific Needs and Climates
Tailoring Your Choice to Local Climate
The choice of roofing is heavily influenced by local climate conditions. In areas with heavy snowfall, a steep-slope roof like a gambrel or a mansard is ideal for ensuring snow can easily slide off. For regions prone to high winds, hip roofs or metal roofing systems offer better wind resistance. In hot climates, materials like clay tiles or green roofs can provide natural cooling.
Energy Efficiency and Insulation
Energy efficiency is a crucial factor for modern homeowners. Certain roofing materials and styles can significantly reduce energy costs. For instance, metal roofs reflect solar heat, keeping homes cooler in summer. Green roofs provide excellent insulation, reducing the need for heating in winter and air conditioning in summer. Additionally, incorporating solar panels on flat or south-facing roofs can lead to substantial energy savings.
Roofing for Commercial vs. Residential Needs
The roofing needs of commercial properties often differ from residential homes. Commercial roofs, typically flat or low-slope, are suitable for large buildings like warehouses or industrial facilities. They often incorporate BUR (Built-Up Roof) systems or single-ply membranes for durability and easy maintenance. Residential roofs, on the other hand, have more variety in style and material, with aesthetics playing a significant role alongside functionality.
Roof Construction and Maintenance
Key Elements of Roof Construction
Understanding the basics of roof construction is essential for new homeowners. The roof's slope, also known as its pitch, plays a crucial role in water drainage and aesthetic appeal. Structural elements like bearing walls and exterior walls support the roof, while elements such as dormer windows can add both style and function. The choice of roofing materials also impacts the overall construction process and the roof's longevity.
Importance of Routine Maintenance
Regular maintenance is key to extending the life of your roof. This includes routine inspections, especially after extreme weather events, to identify and repair any damage. Regular maintenance helps prevent leaks, structural damage, and can significantly extend the life of your roof. Homeowners should be aware of common maintenance tasks such as cleaning gutters, inspecting for loose or damaged shingles, and ensuring proper insulation and ventilation in the attic.
Choosing the Right Roof for New Construction
For those building a new home, selecting the right roof is a decision that affects not just the home's appearance but its functionality as well. Consider factors like local weather conditions, energy efficiency needs, and the architectural style of your home. Consulting with industry leaders in roofing and architecture can provide valuable insights tailored to your specific needs.
Roof Types with Least Loadbearing Impact for Future Renovations
When planning future renovations, especially those that might involve altering the structure of your home, it's important to consider the loadbearing characteristics of different roof types. The choice of roof can significantly affect the distribution of weight and the need for internal loadbearing walls.
Roof Trusses and Load Distribution
Roof trusses are an efficient and popular choice in modern construction due to their ability to span large distances without requiring internal support. This design aspect makes them ideal for creating open, uninterrupted spaces within a building. Typically, roof trusses distribute the weight of the roof to the exterior walls, thus reducing the reliance on internal loadbearing walls. This characteristic is particularly advantageous if you plan to have an open floor plan or might consider removing internal walls in the future for renovations.
Gable and Hip Roofs
In traditional gable and hip roof designs, the weight of the roof is primarily supported by the exterior walls. With gable roofs, the sloping rafters rest on these walls, while in hip roof designs, all four exterior walls support the roof rafters. Although there may be some interior walls that support the roof in these designs, the primary load-bearing responsibility lies with the exterior walls. This setup can be beneficial for renovations as it may provide more flexibility in altering interior walls without affecting the roof's structural integrity.
Engineered Roof Truss Systems
Engineered roof truss systems can be specifically designed to minimize or eliminate the need for load-bearing walls. Some systems, such as those using girder trusses, are designed to transmit their load outward, removing the requirement for an interior bearing wall. This feature is particularly useful in constructions where perpendicular roof lines intersect, as it allows for more versatile interior space planning and easier future renovations.
Considerations for Different Building Types
The need for internal loadbearing walls can vary based on the type of building and its design. For example, large single-level houses with many external wall breaks might still require internal loadbearing walls. In two-storey houses, aligning upper-level walls directly above lower-level walls can help manage load distribution. Special situations, such as roofs with high wind uplift, might also necessitate the use of internal loadbearing walls to distribute and reduce stress at supports.
In summary, for future renovations that aim to alter the internal layout without impacting the roof's stability, opting for roof types with engineered truss systems or traditional gable and hip roofs can be advantageous. These roof types typically place the load-bearing responsibility on the exterior walls, offering more flexibility for interior modifications. It's always recommended to consult with a structural engineer or architect when planning significant renovations to ensure the structural integrity of your home.
Conclusion
In conclusion, the roof of your home is more than just a protective cover; it's a important component that defines your home's energy efficiency, aesthetic appeal, and resilience to local weather conditions. From the classic elegance of hip roofs to the innovative functionality of green roofing systems, the options are vast. Understanding the different types of roofs, materials, and construction considerations can help you make an informed decision. Whether you're building a new home or renovating an existing one, choosing the right roof will ensure your home is both beautiful and enduring.
Frequently Asked Questions and Answers
- What are the most energy-efficient roofing materials? Answer: Metal roofing and green roofs are among the most energy-efficient options. Metal roofs reflect solar heat, reducing cooling needs, while green roofs provide excellent insulation.
- How often should I inspect my roof? Answer: It's recommended to inspect your roof at least twice a year, especially after severe weather conditions like heavy snowfall or strong winds.
- Can I install solar panels on any type of roof? Answer: Solar panels are most effective on flat or south-facing roofs. However, they can be installed on various roof types with the right mounting system and angle.
- What's the best roofing choice for a hot climate? Answer: In hot climates, clay tiles, concrete tiles, and green roofs are excellent choices due to their heat-resistant properties.
- How long do asphalt shingles last? Answer: Asphalt shingles typically last between 15 to 30 years, depending on the quality of the material and maintenance.
- Is a flat roof a good option for residential homes? Answer: While more common in commercial buildings, flat roofs can also be suitable for residential homes, especially for those seeking a modern look and space for green roofing or solar panels.


