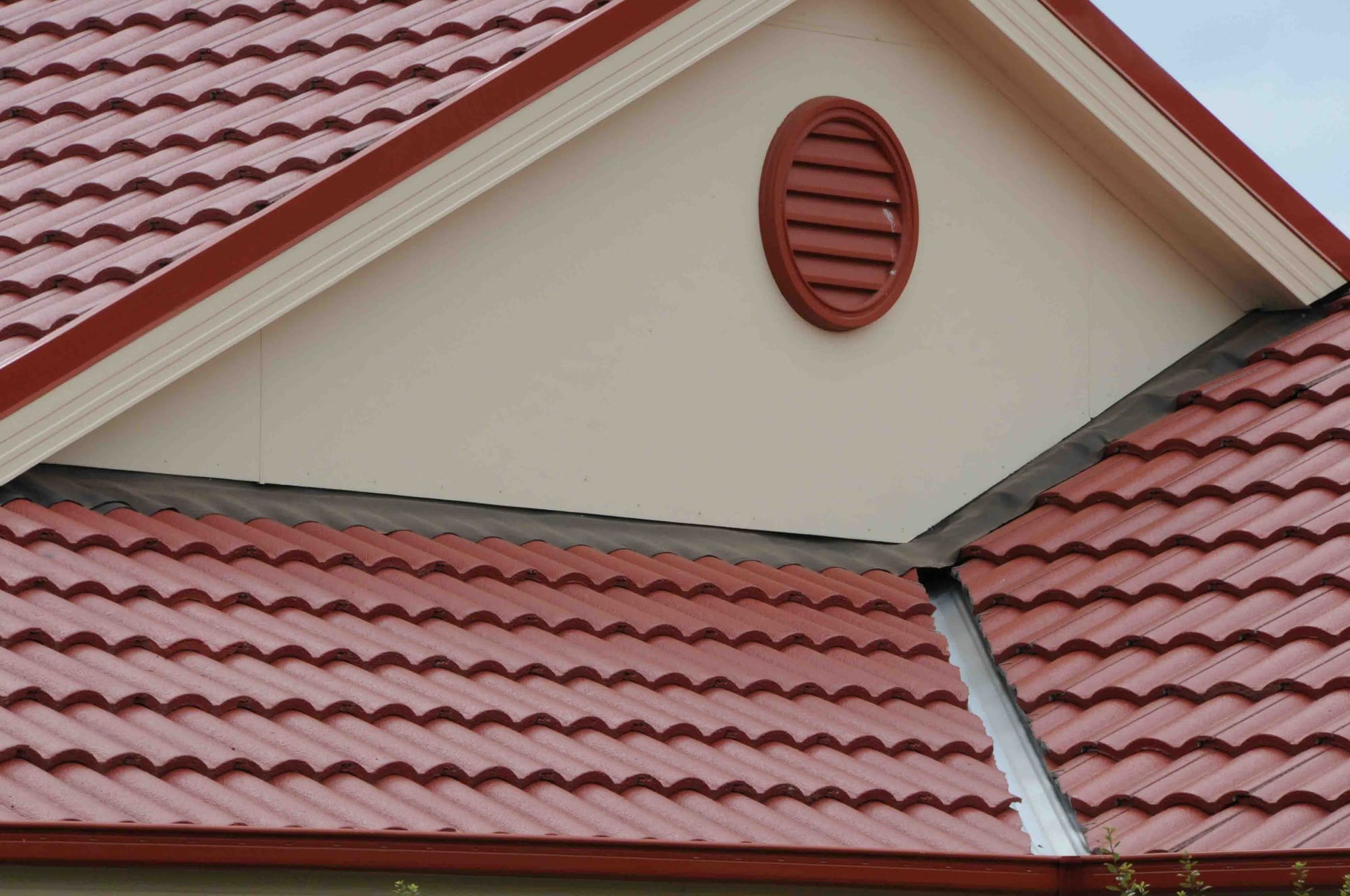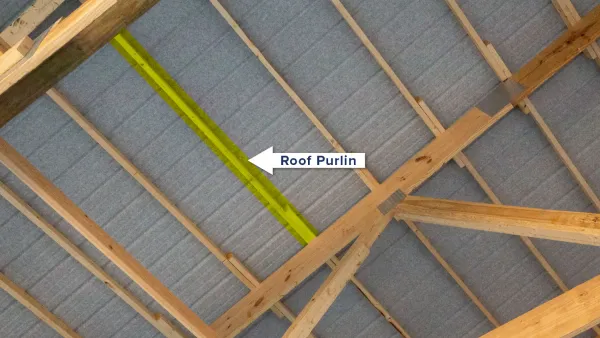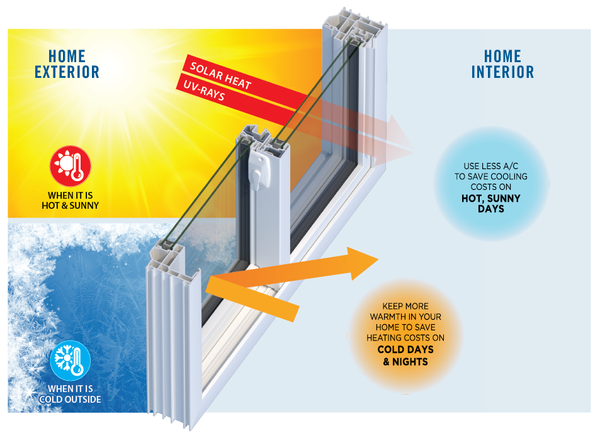When it comes to the roof, there are lots of elements to consider beyond just the slope and material. Ever wondered what the difference is between a hip roof and a gable roof? Or what a sprocket is? Don’t worry, we’ve got you covered.
In this article, we’re going to walk you through some of the most common roofing terms in simple language so you can talk knowledgeably with your architect or builder. By the end, you’ll be pointing out barges and verges like a pro. Ready to become an expert in roofing lingo? Let’s get started!
Roofing Basics: Key Elements and Terms
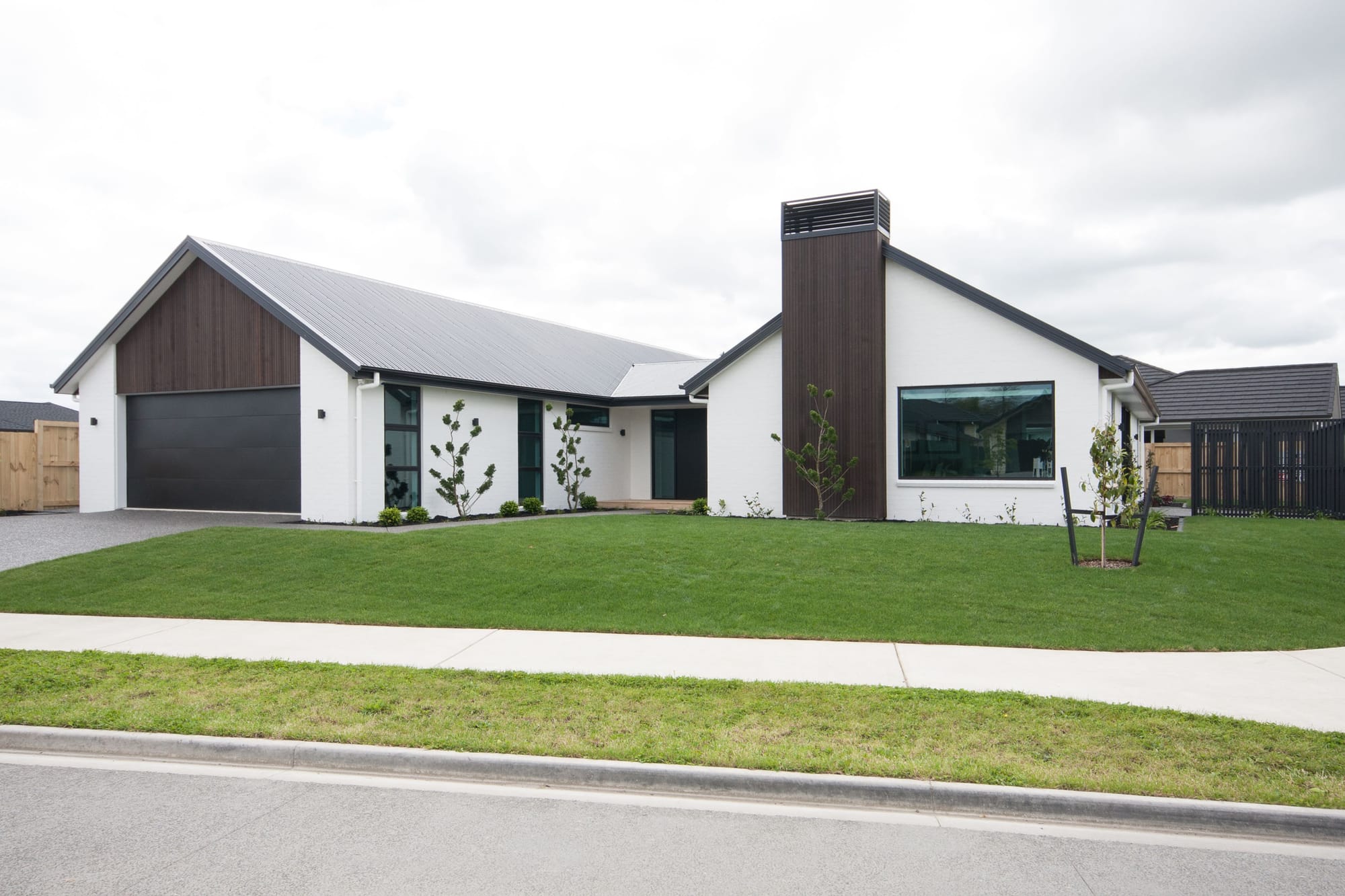
Gable
A gable is the triangular section of wall at the end of a pitched roof. The triangular shape of the gable allows rain and snow to slide off the roof on either side. For a beginner, the main things to know are:
- Make sure the gable is properly braced and secured to withstand wind loads.
- The gable should overhang the wall below by at least 6 inches to allow water to drip freely to the ground.
- For extra protection, you can instal gable vents, louvers or flashing along the top edge.
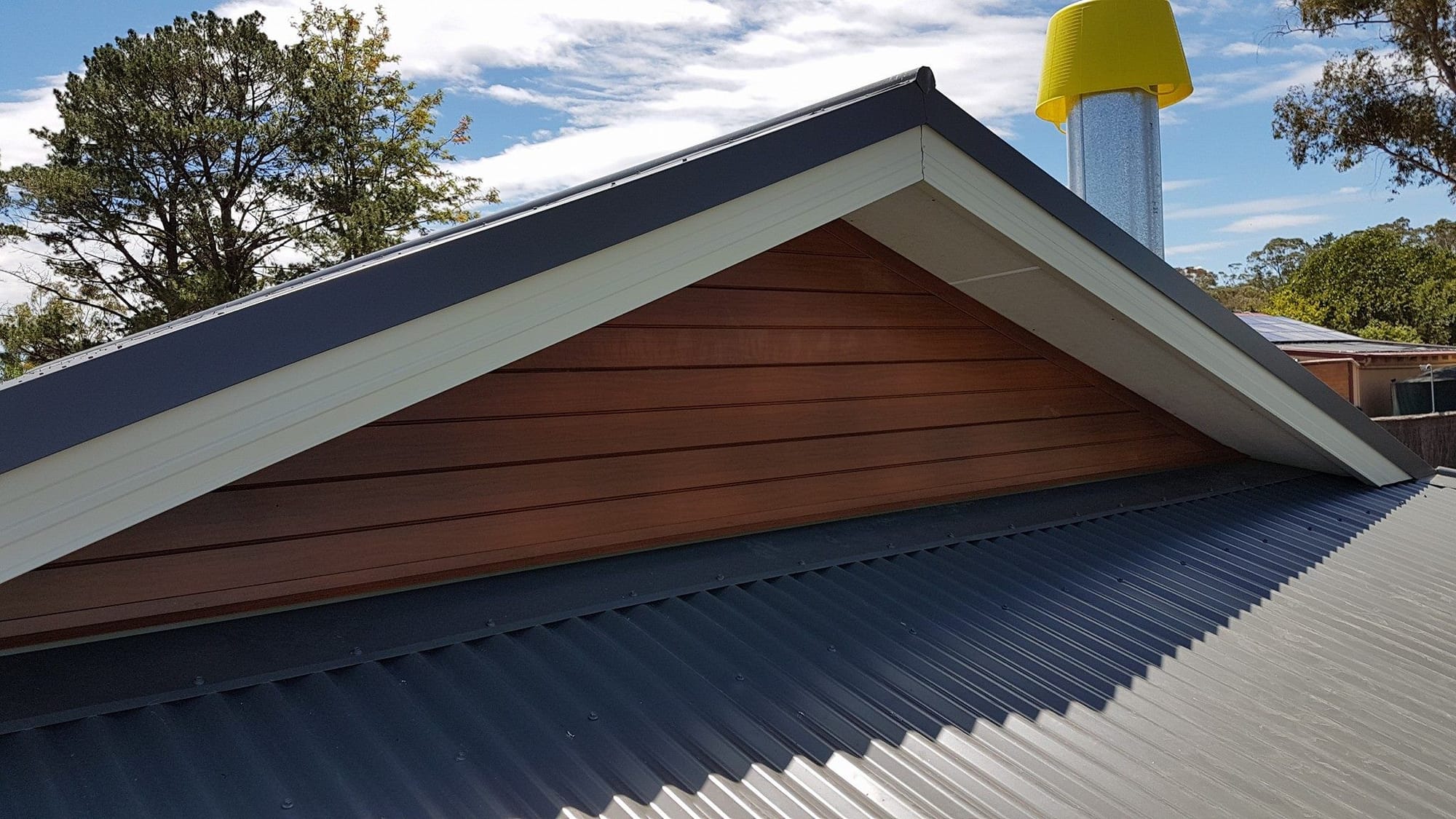
Dutch gable
A Dutch gable, also called a gambrel, has two slopes on each side of the roof with the lower slope more shallow than the upper slope. This design allows for more usable attic space. Key points:
- The transition from the shallow to steep slope requires extra framing for support.
- Special consideration is needed for attic vents, windows and access doors on the lower slope.
- The lower pitch may require additional waterproofing or an extended overhang.
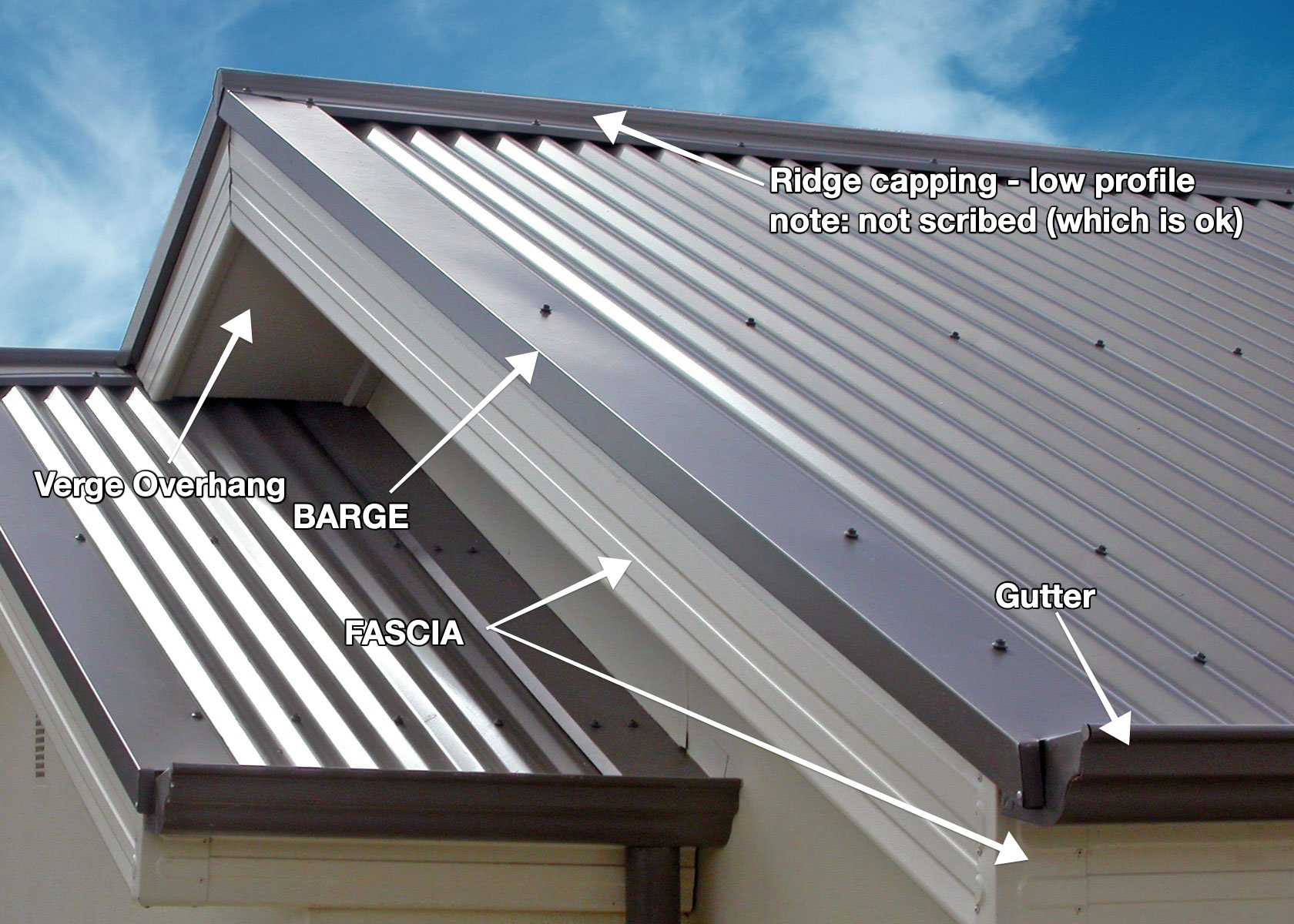
Verge overhang
The verge overhang refers to the part of the roof that extends out over the gable end or side wall. For the best protection, aim for an overhang of at least 12 inches. Things to note:
- The overhang should slope downwards away from the wall to allow water to run off freely.
- Over time, the overhang can sag or pull away from the wall, so secure it properly and inspect periodically.
- An extended overhang, especially on the weather-facing side, helps shield walls and windows from rain and sun damage.
Barges and Verge Overhangs
The edge of a roof that overhangs the wall is the barge or verge overhang. This provides extra weather protection for the walls below. The barge is an important part to get right, as the overhang and the pitch or slope of the roof work together.
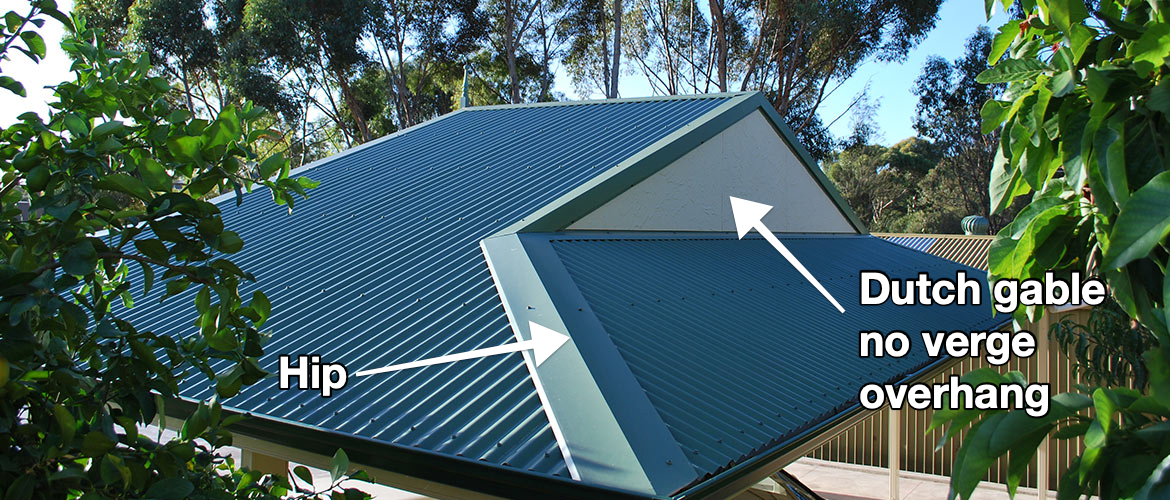
Ridge and Hips
The peak of a roof, where two sloping sides meet at the top, is the ridge. A hip refers to the external angle where two sloping ends of a roof meet. Valleys are the internal angles where two sloping sides of a roof meet. Sprockets join a roof to an adjacent wall.
With the roofing terms explained, you'll be well on your way to understanding how all the parts come together to keep the elements out and let the light in!
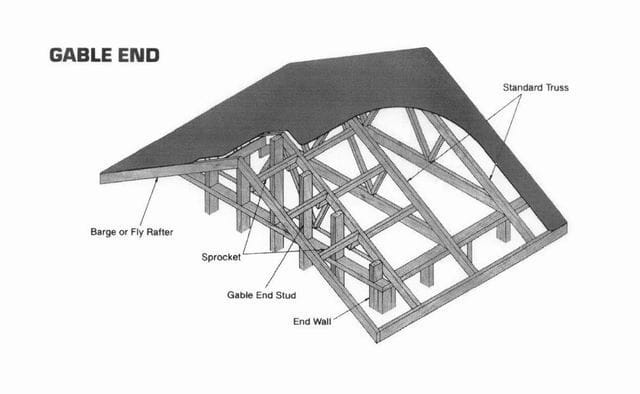
Valleys
A valley is formed where two sloping rooflines meet to form an internal corner. Valleys channel rain and melted snow off the roof. They require a valley liner or flashing to prevent leaks where water accumulates. Valleys also increase the overall surface area and complexity of your roof, so they are often a source of additional cost and effort in construction or replacement.
Conclusion
Now you’ll be able to understand what the roofers are talking about and ask intelligent questions. You’ll also be able to spot any issues early on and ensure the work is done properly according to the plans.
Knowing the parts of your roof will help you take better care of your home. Do regular inspections to check for any damage or wear and tear, especially after extreme weather. Early detection of problems can help avoid costly repairs down the road. Your roof protects you and everything inside, so give it the attention it deserves.


