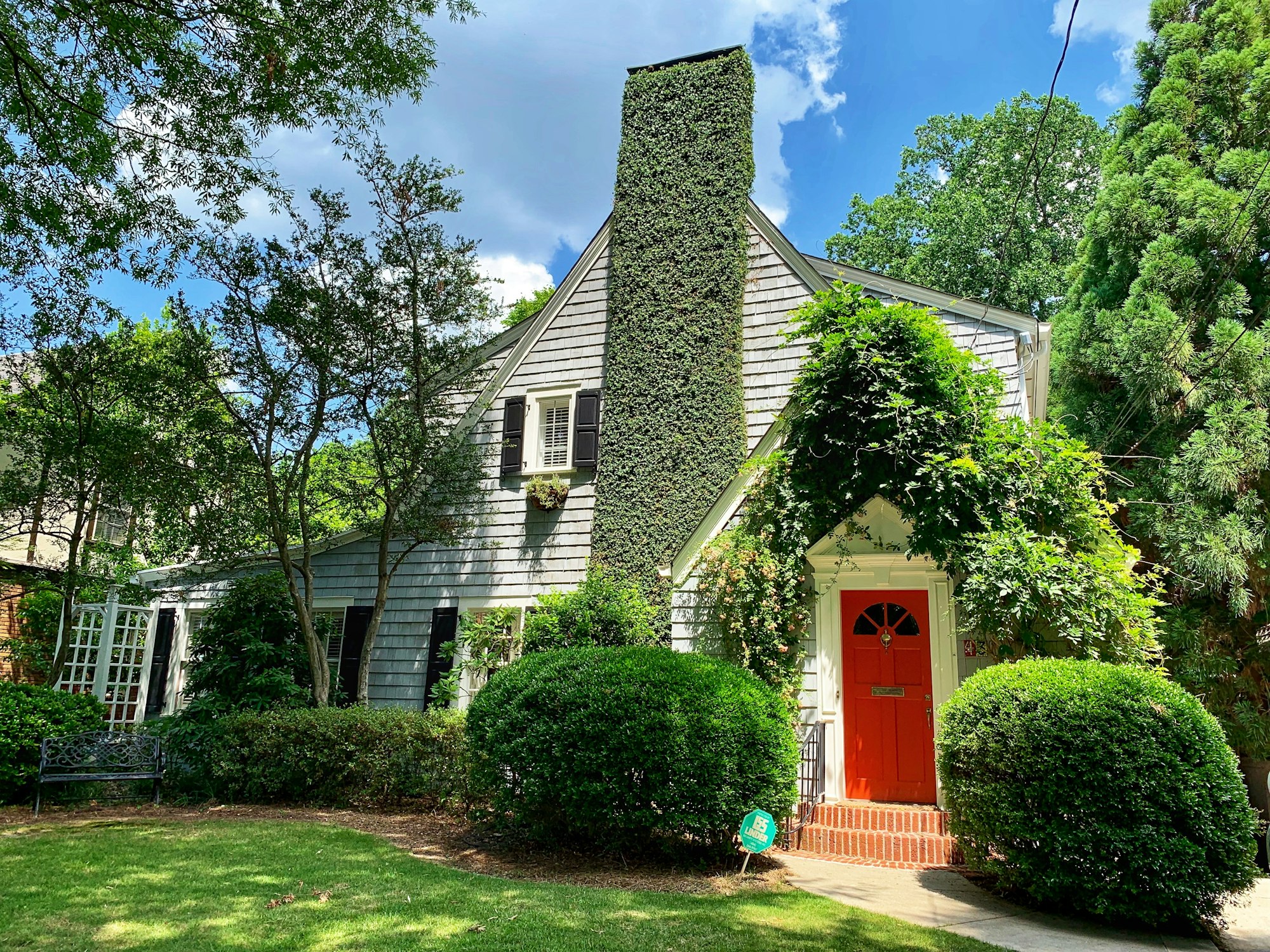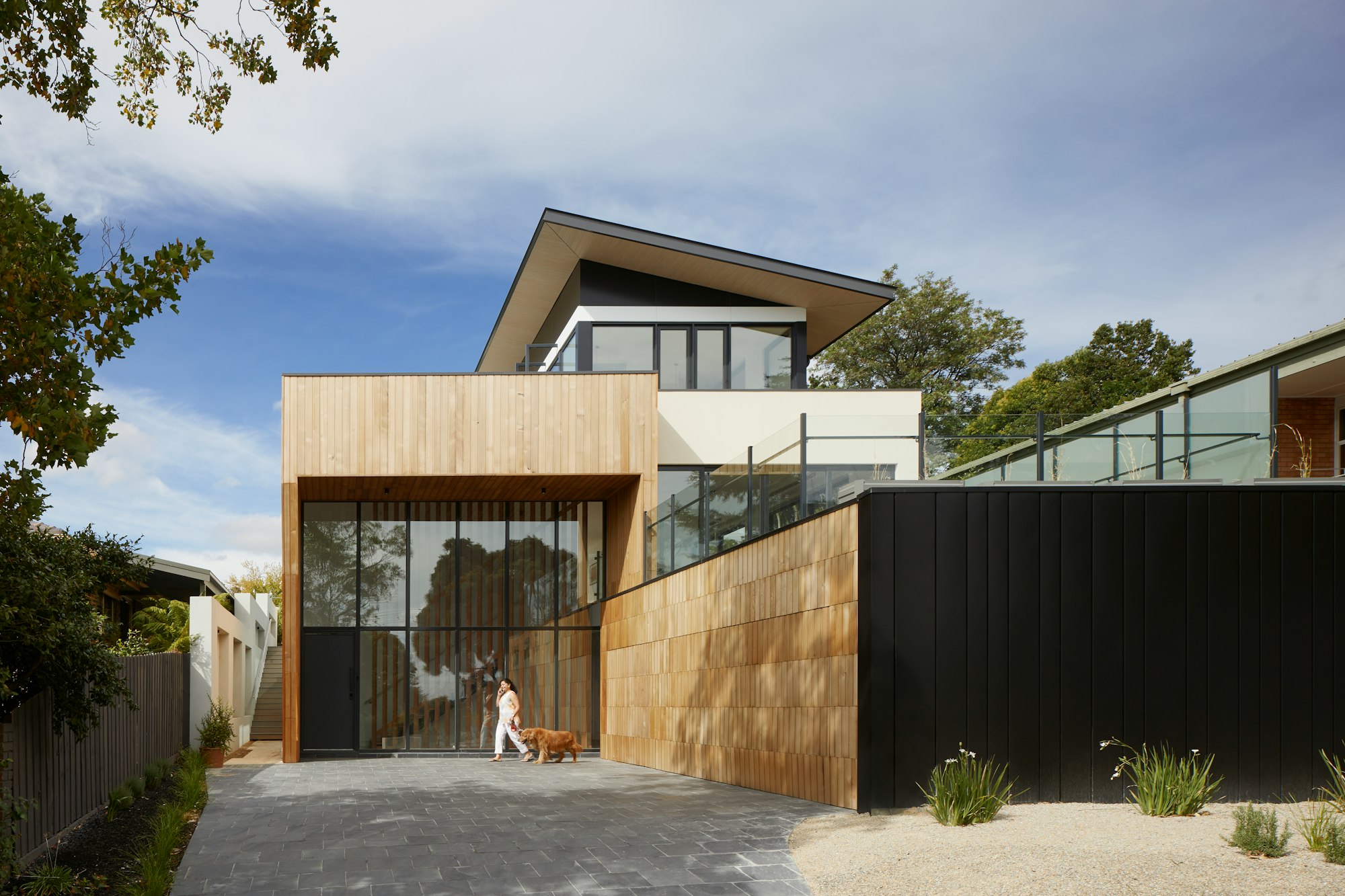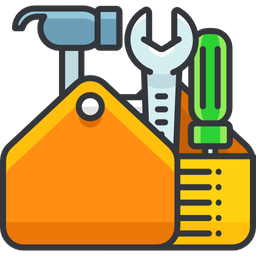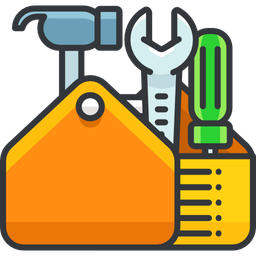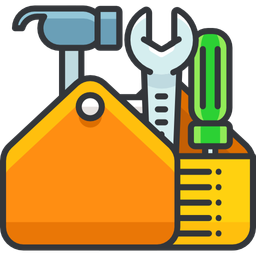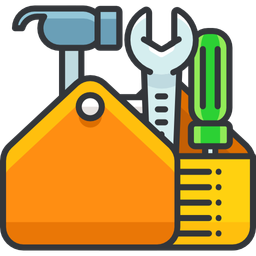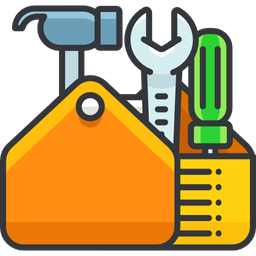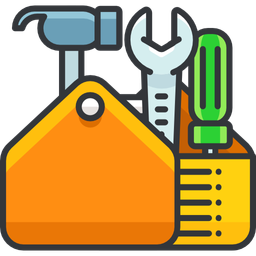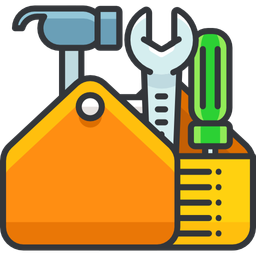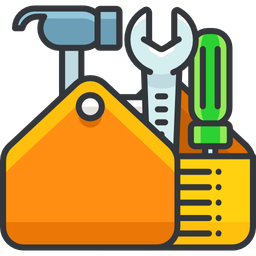Whether you’re a first-time home buyer, a residential general contractor, or a project manager shepherding a building project from concept to completion, understanding construction cost estimation is the fastest way to keep your construction budget on track.
A realistic construction estimate doesn’t just list labor costs and material costs. It accounts for overhead costs, profit margin, indirect costs, and a host of additional costs—from permits and inspections to site preparation and temporary utilities—so your total project cost reflects reality, not wishful thinking.
The first step in any estimation process is to clarify your project scope
What type of project is it (new single-family, addition, small commercial)? What’s the square footage (square feet, with floor plans or a sketch)? What are the site conditions (access, slope, utilities, soils)? With those basics, you can choose a starting point that fits your timeline and available detail—anything from a fast rough estimate based on average cost per square foot to detailed estimates built from quantity takeoff and unit price inputs.
Next, consider market conditions. Even a textbook-perfect accurate cost estimation can drift if labor rates, supply chains, or building materials prices shift. That’s why estimators lean on historical data, local benchmarks, and a systematic approach that blends methods—such as a square foot estimate, unit pricing method, or parametric estimating—to sanity-check the overall cost.
The goal is an accurate estimate that’s transparent about assumptions, so you can compare design options, control cost overruns, and make better trade-offs early in the construction process.
Digital workflows help. Modern construction estimating software and digital tools streamline quantity takeoff, reduce manual error, and let you test scenarios (swap a type of material, resize rooms, or change construction methods) without burning a lot of time.
Whether you’re looking at residential construction costs or budgeting commercial projects, these tools—used with clear industry standards and available data—get you closer to an accurate construction cost estimate before you hit the final step of locking in numbers for the bidding process.
In the sections that follow, we’ll walk through basic steps from initial estimate to control checks. You’ll also learn how project size, type of project, and specific tasks influence new home construction costs, residential construction project budgets, and the total construction cost you should plan for.
What Is Construction Cost Calculation?
Construction cost calculation is the process of turning a design idea into a defendable dollar figure. It blends quantity takeoff (measured materials and labor), unit prices, historical data, and market conditions to produce an accurate estimate of the total construction cost—including material costs, labor costs, overhead costs, profit margin, indirect costs, and additional costs like permits, testing, and temporary utilities.
Estimators develop numbers in stages—preliminary estimates, detailed estimates, and control estimates—so project managers can guide scope, quality, and schedule without painful cost overruns.
Construction costs calculations is also known as: cost plan, cost estimate, build cost estimate, budget estimate, costings, quantity surveying (QS).

When You Need a Cost Calculation
You need an estimate at each major decision point:
- Concept stage (starting point): Very early sizing and square foot estimate for project size and budget fit.
- Schematic design: Add floor plans and outline specs; switch to parametric estimating or unit pricing method for big-ticket systems (foundation, framing, MEP).
- Design development: Detailed quantity takeoff and unit cost pricing by construction professionals; reconcile assumptions with the team.
- Pre-construction/bid: Detailed estimates with subcontractor quotes; sync with construction plans and final scope of work.
- During construction: Control estimates for changes and bidding process comparisons.
New cost calculations applies to: new single-family homes, additions, duplexes, townhouses, small multi-residential, and many commercial projects (with more complexity and compliance).
What’s Included (and Excluded)
Typical inclusions in the total project cost:
- Structure (concrete, framing, sheathing), MEP (mechanical, electrical, plumbing), finishes, roofing, windows/doors.
- Site preparation and site work (clearing, grading, utilities, driveways).
- General conditions (temporary power, dumpsters, fencing, supervision, trailers).
- Overhead & profit margin (company costs and earnings).
- Contingency (unknowns within defined project scope).
- Escalation (price movement to midpoint of construction).
- Sales tax (where applicable), permits, inspections, fees, insurance.
Exclusions & allowances (call these out clearly):
- Owner-supplied fixtures/appliances, furniture, specialty landscaping.
- Allowances (formerly PC/PS in other regions): place-holder budgets for selections not yet decided.
- Unknown site conditions (bad soils, rock, groundwater).
- Maintenance cost and long-term capital cost (outside initial build unless you’re doing life cycle analysis).
Who Does What
- Estimator / Quantity Surveyor (QS): Builds preliminary estimates, detailed estimates, and control estimates using historical data, statistical models, and quotes from specialty contractors.
- Designer / Engineer: Chooses spans, materials, and construction methods; their choices drive the cost of construction.
- Project managers / Site supervisors: Apply project management to procurement, coordination, and schedule—big levers on overall project costs and cash flow.
- Residential general contractor: Orchestrates pricing, means/methods, and the construction process; ensures the estimate matches the scope of work and field reality.
How to Calculate — Step by Step
A. Choose Your Method (match to detail level)
- Square foot estimate (SF): Quick rough estimate using average cost per square meter/foot.
- Elemental/trade breakdown: Price each system (site work, foundation, framing, MEP, finishes) with unit price line items.
- Unit pricing method: Multiply measured quantities by unit cost.
- Parametric estimating: Statistical models based on drivers (bathroom count, façade area, stories).
- Bottom-up hybrid: Combine methods to cross-check. Use available data and local quotes.
B. Quantity Takeoff Basics (the first step to accuracy)
- Site visit (or detailed photos): verify site conditions, access, utilities, soils.
- Measure square meters/footage and key quantities (e.g., cubic yards of concrete, linear feet of walls).
- Assign a type of material and labor rates to each line.
- Add indirect costs (general conditions), then overhead & profit, contingency, escalation, and sales tax if applicable.
- Document assumptions so others can review.
Key Cost Drivers (What Moves the Needle)
- Site conditions: Slope, rock, groundwater, access, utility distance, and tree removal can swing overall cost by tens of thousands.
- Structural system: Timber or wood vs. steel vs. concrete; long spans and tall walls raise building costs.
- Basement waterproofing: Details and membranes add cost but prevent headaches later.
- Façade complexity & finishes: Corners, curves, and premium cladding inflate unit price.
- MEP intensity: More bathrooms, higher HVAC tonnage, specialty ventilation = higher labor costs and material costs.
- Project size & square footage: Small projects often have higher cost per ft² due to fixed overhead.
- Market conditions: Hot markets mean higher labor rates and longer lead times.
Common Challenges & Pitfalls
- Scope creep: “While we’re at it…” adds specific tasks without budget.
- Vague allowances: Underfunded selections cause change orders.
- Over-reliance on average cost per ft²: Great for a starting point, poor for unique or complex projects.
- Ignoring escalation: Prices rarely stand still; include it from day one.
- Weak documentation: Missing construction plans or incomplete scope of work sabotages accurate cost estimation.
- Underestimating sitework: Rock, poor soils, or long utility runs can wreck the construction budget.
- No control estimates: Skipping check estimates during buyout hides variance until it’s too late.
Best Practices & Recommendations
- Systematic approach: Use the same estimating structure every time; consistency = better accurate estimates.
- Benchmark with historical data: Compare to at least two similar jobs.
- Three-quote rule: For each major trade, get multiple quotes from specialty contractors.
- Clarify allowances up front: Put brands, model ranges, and quantities in writing.
- Change control: One-page form for scope change, cost, and schedule impact; update the total cost immediately.
- Risk register: Track risks like soils, lead times, and code upgrades with probability × impact.
- Hold points before payment: Tie progress payments to verified quantities or inspections.
- Lifecycle view: For big choices (roofing, HVAC), weigh capital cost vs. long-term maintenance cost.
Digital Tools & Tech
- Construction estimating software / digital tools:
- Takeoff & estimating: STACK/PlanSwift, Bluebeam Revu, ProEst, Sage Estimating, Trimble Estimation.
- Cost data: RSMeans (Gordian) for unit pricing method and regional adjustment factors.
- Project management & buyout: Procore Estimating, Buildertrend, CoConstruct.
- Home construction cost calculator: Use as a starting point, then validate with real quotes.
- How to use them well:
- Import PDFs, trace areas/lengths for quantity takeoff, and tag items by CSI division.
- Triangulate: square foot estimate vs. unit cost vs. vendor quotes.
- Keep a library of historical data by type of project and project size for faster accurate cost estimate updates.
Regional Naming & Differences (Quick Map)
- US: General conditions, allowances, sales tax.
- AU/UK equivalents: General conditions ↔ preliminaries; allowances ↔ PC/PS; sales tax ↔ GST/VAT.
- Units: Square feet primary in the U.S.; provide m² in parentheses for international readers; concrete in cubic yards.
Conclusion
Calculating new construction costs isn’t a single number you pull from a chart—it’s a repeatable process that turns drawings, historical data, and market conditions into accurate estimates you can defend.
You’ve seen how a fast square meter/foot estimate gives you a starting point, how quantity takeoff and the unit pricing method sharpen the picture, and how adds like general conditions, overhead costs, profit margin, contingency, escalation, and taxes roll up to the total construction cost.
The result is a transparent construction estimate that keeps your construction budget aligned with your project scope.
Remember the levers that move the needle. Site conditions (access, soils, utilities), square footage, structure type, and system complexity can swing building costs more than anything else. Treat these as early decisions, not afterthoughts. Use parametric estimating to test design options (bathroom count, facade complexity), then confirm with unit cost line items.
As prices and labor rates shift, update your assumptions—good estimates are living documents, not static spreadsheets.
Avoid the common traps. Vague allowances, under-scoped site work, and over-reliance on average cost per ft² are the fastest paths to cost overruns. Lock selections early, document every assumption, and run control estimates at each gate (design development, pre-construction, buyout). If you must move forward with unknowns, size your contingency appropriately and call out what’s excluded.
Use technology to save a lot of time without losing judgment. A home construction cost calculator or construction estimating software streamlines quantity takeoff and scenario testing, but always ground results in available data and recent vendor quotes. Digital tools are accelerators; your discipline—scope clarity, documented math, and cross-checks—delivers accurate cost estimation.
Here’s the playbook to carry forward:
- Define scope and target square footage; note constraints from the site visit.
- Build a square foot estimate as a baseline; sanity-check with parametric estimating.
- Do a focused quantity takeoff on big-ticket systems; price with unit cost and current labor rates.
- Add general conditions, overhead & profit, contingency, escalation, and applicable taxes to reach total project cost.
- Triangulate against historical data and at least one comparable job.
- Freeze allowances with brand/quality ranges; convert to fixed selections when you can.
- Set control estimates at each milestone and track variance as the construction process advances.
When you treat estimating as a systematic approach—not a one-off—your numbers become a management tool. They guide design choices, inform the bidding process, and help project managers protect margin while delivering value. That’s how you turn a concept into a buildable plan without losing sight of the overall cost.
FAQs
1) What’s the fastest way to get a rough estimate for a new home?
Start with a square foot estimate: multiply the planned square footage by a local average cost per ft² (from historical data, vendor quotes, or a home construction cost calculator). Then add general conditions/indirect costs, overhead costs, profit margin, contingency, and applicable taxes to reach total project cost. Adjust for site conditions (slope, utilities, soils) and current market conditions. This gives you a quick starting point you can refine with a quantity takeoff and the unit pricing method.
2) What’s the difference between preliminary, detailed, and control estimates?
- Preliminary estimates use limited available data (concept size, basic construction methods) to set a target construction budget.
- Detailed estimates price measured quantities (full quantity takeoff) using unit cost and vendor quotes; they produce more accurate estimates.
- Control estimates are checkpoint updates used during buyout and the construction process to prevent cost overruns.
Together, these are the main types of construction cost estimates used by estimators and project managers.
3) How do quantity takeoff and the unit pricing method work (simple example)?
Measure items from construction plans—e.g., concrete cubic yards for a slab, drywall ft², linear feet of pipe. Multiply each by a unit price that reflects labor costs, material costs, and labor rates. Add overhead & profit, then roll up into total construction cost. This systematic approach produces a transparent, accurate cost estimate you can compare to a square foot estimate or parametric estimating results.
4) What’s included in total construction cost vs. total project cost?
Total construction cost usually includes structure, MEP, finishes, site preparation, general conditions, overhead & profit, contingency, escalation, and taxes. Total project cost may also include design fees, surveys, testing, financing, and owner items (appliances, landscaping). Long-term maintenance cost and replacement capital cost aren’t part of the initial build unless you’re doing lifecycle analysis. Clarify inclusions and allowances in the scope of work.
5) How much contingency should I carry?
Rule of thumb: 10–15% during concept/schematic design (lots of unknowns), 5–10% at detailed design, and 5% near buyout. Increase for risky site conditions or complex projects; decrease after selections and soils are locked. Keep a written basis so project management can track changes against the estimation process.
6) Why do two contractors’ numbers differ so much?
Differences often come from mismatched project scope, different allowances, varying labor rates, and how each firm loads overhead costs and profit margin. Access, site conditions, and schedule can change crew size and the need for heavy machinery. One may use more efficient construction methods or leverage stronger historical data and specialty contractors. Ask for an elemental breakdown so you can compare line by line.
7) How can I avoid cost overruns?
Define the project’s scope early, lock key selections, and document every assumption. Use at least two methods—e.g., square foot estimate plus unit pricing method—and reconcile gaps. Run control estimates at milestones and require written change orders. Keep project managers involved in buyout and lead-time reviews to maintain accurate cost estimation.
8) When should I use parametric estimating instead of a square foot estimate?
Use parametric estimating when you have partial design detail but need better accuracy than a simple per-ft² average—for example, modeling cost by bathroom count, façade area, or story count using statistical models and historical data. It’s powerful for comparing options and sizing new home construction costs or small commercial projects before doing full takeoffs. Validate the result with a short quantity takeoff on big-ticket items.
9) How do I factor in labor vs. materials—hourly rate or unit price?
For small specific tasks, pricing by hourly rate plus materials is common. For most elements, use unit price (e.g., $/ft² of drywall installed) that already blends labor costs, material costs, and typical productivity. On the backend, estimators still check actual cost vs. assumptions with crew-hour benchmarks and industry standards.
10) Do I need a professional estimator, or can I DIY with software?
For straightforward residential construction projects, you can DIY a solid initial estimate with construction estimating software and spreadsheets, then request quotes from specialty contractors. Bring in a residential general contractor or QS for detailed estimates, complex scopes, or tight budgets where an accurate construction cost estimate matters most. Even when you DIY, use digital tools for takeoff and maintain historical data for the next building project.
Glossary (quick terms, A→Z)
- Accurate estimate / accurate cost estimate — A number built from defined scope, documented assumptions, and method checks (not a guess).
- Additional costs — Expenses outside base build (permits, temp power, dumpsters, testing, insurance).
- Indirect costs — Costs that support the job but aren’t tied to one task (project management, supervision, trailers).
- Labor costs / labor rates / hourly rate — Wages + burden for the crew performing work.
- Material costs / type of material — Purchased goods installed in the project (lumber, concrete, finishes).
- Overhead costs — Company expenses spread across jobs (accounting, rent, software).
- Parametric estimating — Uses statistical relationships (e.g., cost per bathroom, cost per bed) built from historical data.
- Profit margin — Contractor’s earnings portion added to overall project costs.
- Quantity takeoff — Measured quantities (e.g., cubic yards of concrete) used to price work by unit cost.
- Scope of work / project scope — The specific tasks and deliverables included in the project.
- Square foot estimate / square footage — Cost built from an average per-ft² rate multiplied by size; a quick starting point.
- Unit price / unit cost — Price per measured unit (per ft² of drywall, per linear foot of pipe).



